
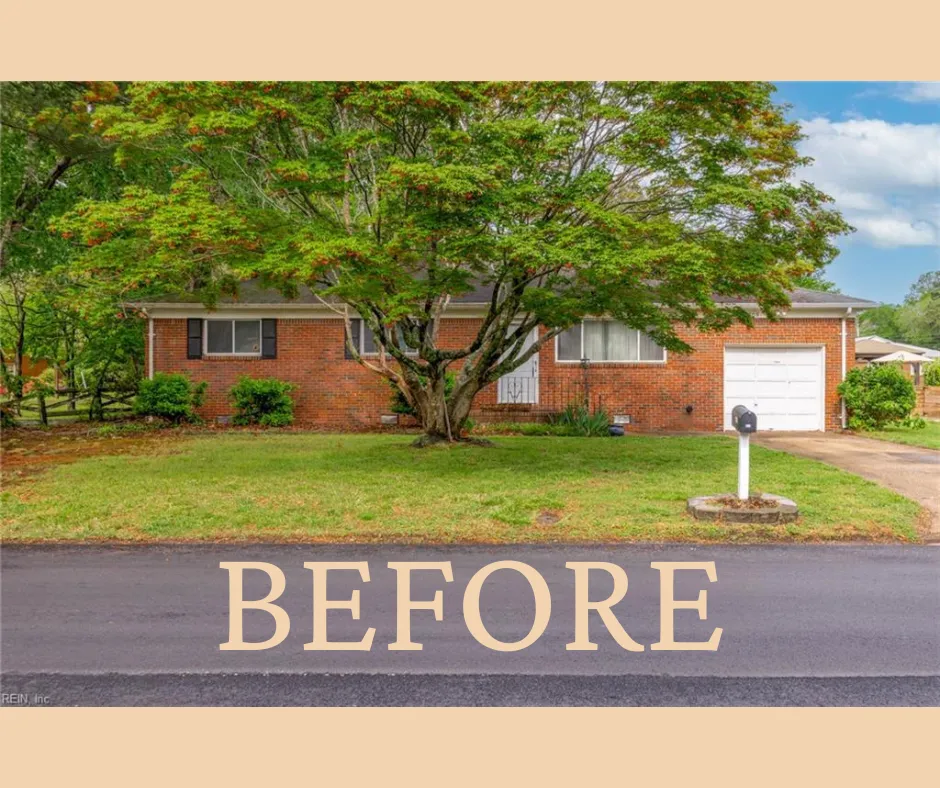
A Hidden Gem in Woodstock: Watch This Classic Kempsville Home’s Stunning Transformation
Located in the Woodstock neighborhood, in the Kempsville area of Virginia Beach, this charming home—built in the 1960s—has stood quietly, waiting for the right touch to bring it back to life. With its solid bones and classic design, it’s the perfect “right-size” home for families or anyone looking to settle in this welcoming community.
While many investors in the area opt for all-white kitchens—a look that’s become quite predictable—this home will stand out with a unique, personalized style that breaks the mold. Expect thoughtful updates that blend modern comfort with character, avoiding the cookie-cutter trends so common today.
From restoring original hardwood floors to opening up the kitchen with a splash of color and warmth, every detail is designed to make this home feel special and inviting. Small touches like updated lighting and improved flow will elevate the space without losing its authentic charm.
To keep you connected throughout the process, I’ll be updating the dedicated website page with progress photos and videos giving you the exclusive, behind-the-scenes access as this Woodstock gem in Kempsville is brought back to life.
Stay tuned for the full reveal—you won’t want to miss how this unique home transforms into something truly one-of-a-kind.
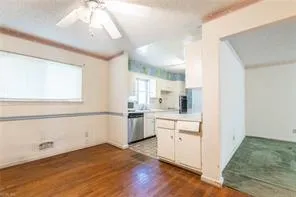
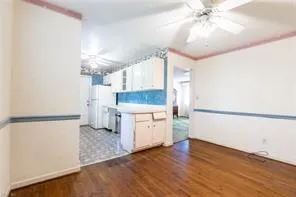
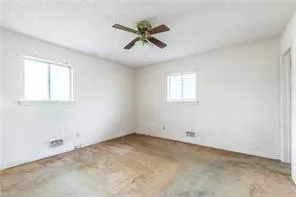
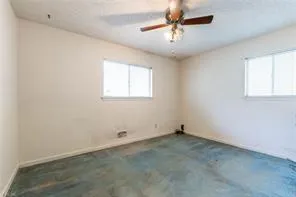
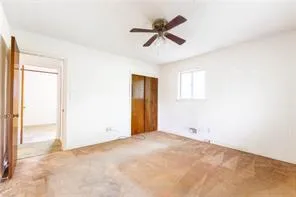
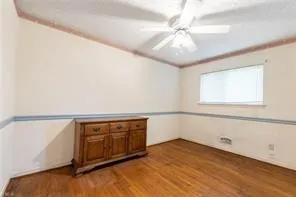
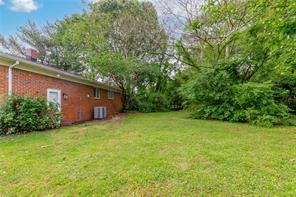
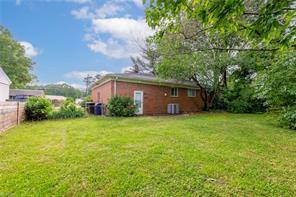
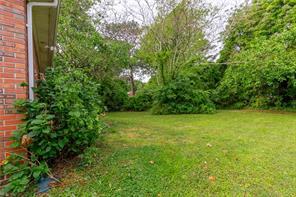
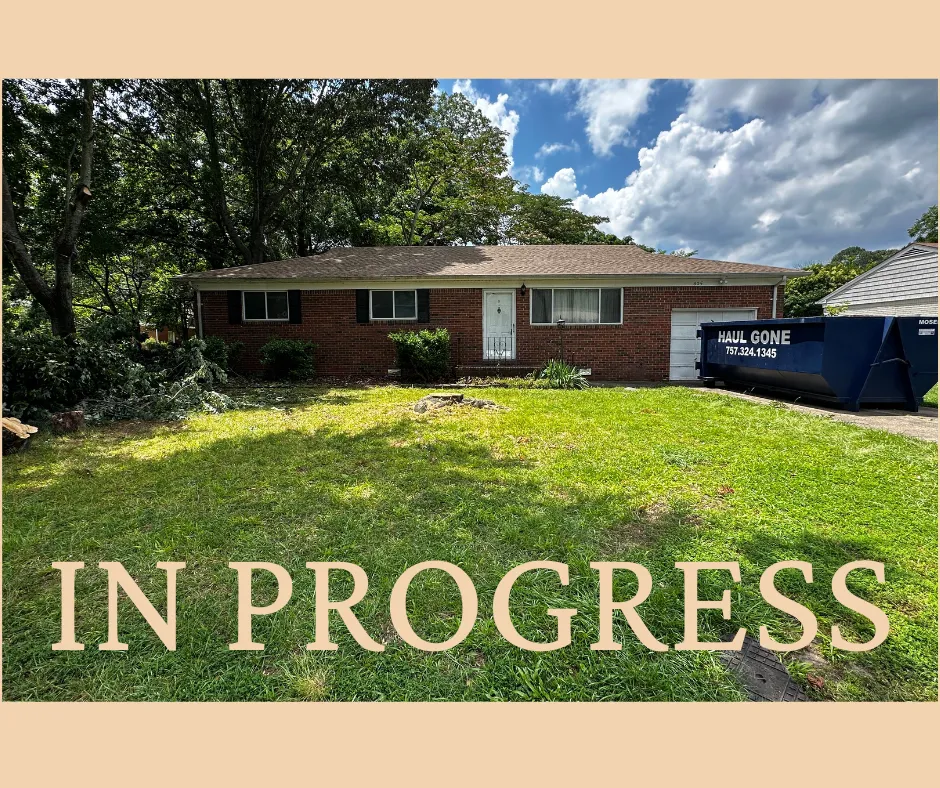
The journey of this renovation is as exciting as the final outcome. When you see the dumpster roll into the driveway, you know that progress is about to kick into full gear. Though it was tough to say goodbye to the beautiful old tree out front due to disease, this necessary change opens up new possibilities for the yard’s landscape.
The transformation has already begun with a brand new roof, old shingles removed and new shingles installed to ensure long-lasting protection. The kitchen has been completely demoed, paving the way for a fresh, unique design that will break away from the all-too-common all-white trend. And while we wait for the new windows and cabinets to arrive in the next couple of weeks, the ceilings have been scraped to remove that outdated popcorn texture, and the drywall is being meticulously repaired. You wont find gray paint in this home. The interior will be painted with comforting neutral colors that will brighten this home right up while keeping it warm and inviting.
As we clear out the jungle that once took over the backyard, making it fully usable again, and as more changes come to life, you’ll want to stay tuned for every step of this journey. We are desperately trying to keep the beauty in the yard that we are uncovering. More exclusive updates, progress pictures, and behind-the-scenes videos are coming your way. This Woodstock gem is well on its way to becoming a truly one-of-a-kind home, and we can’t wait to share the final reveal with you!
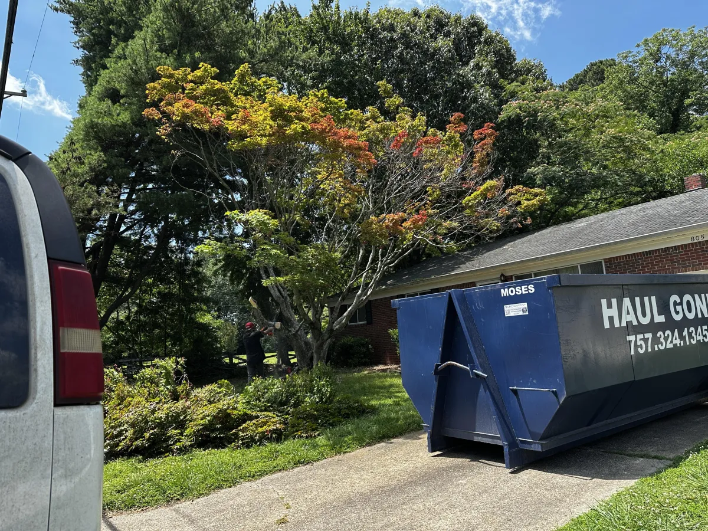
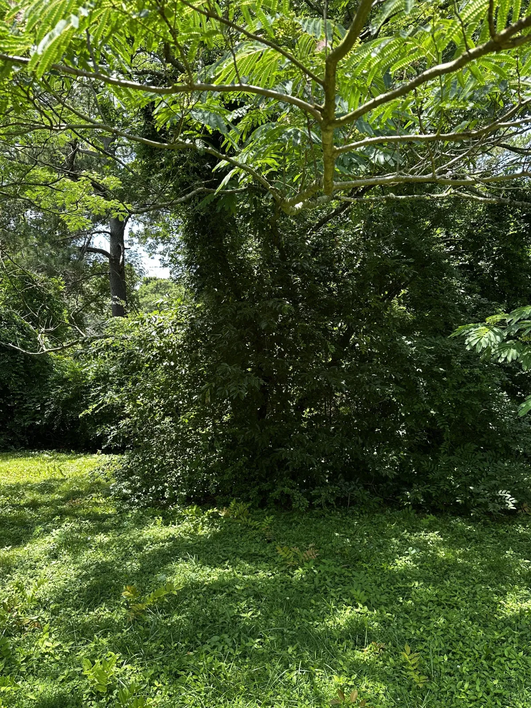


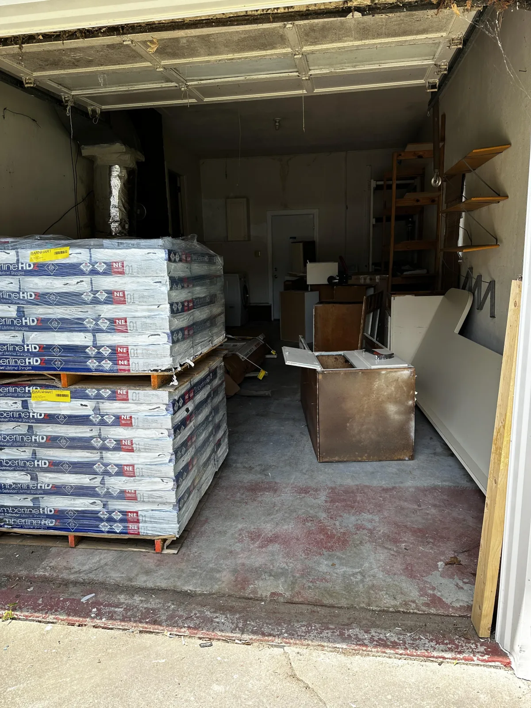
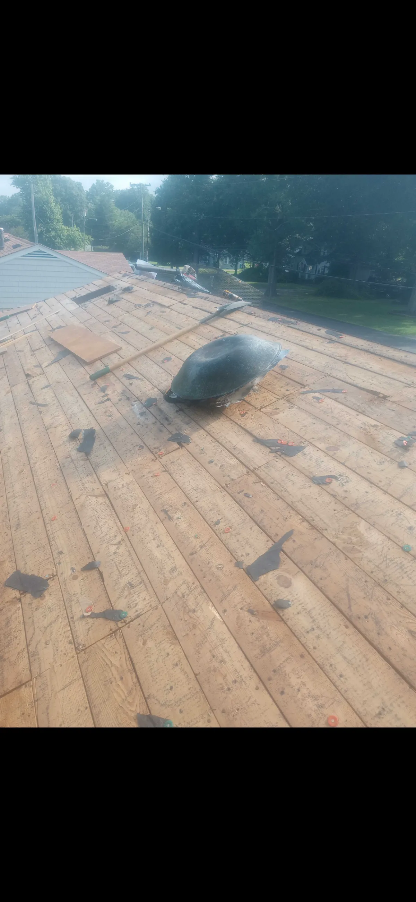
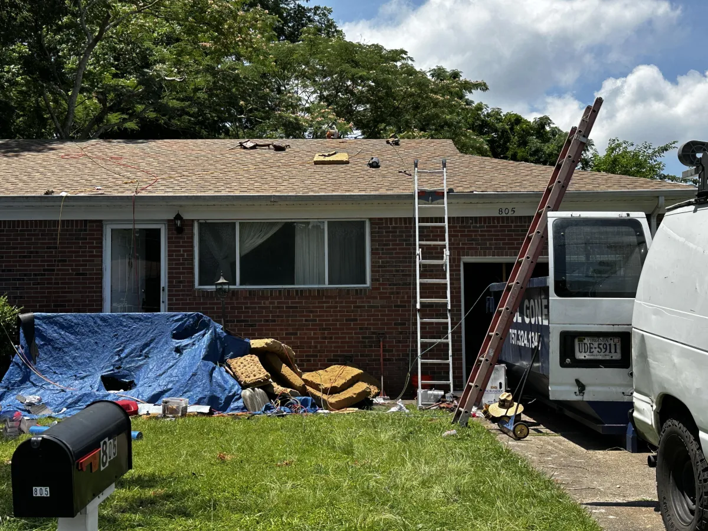
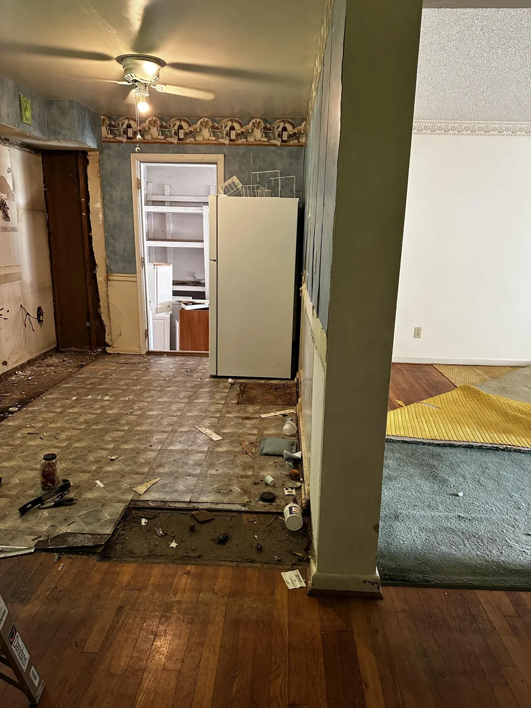
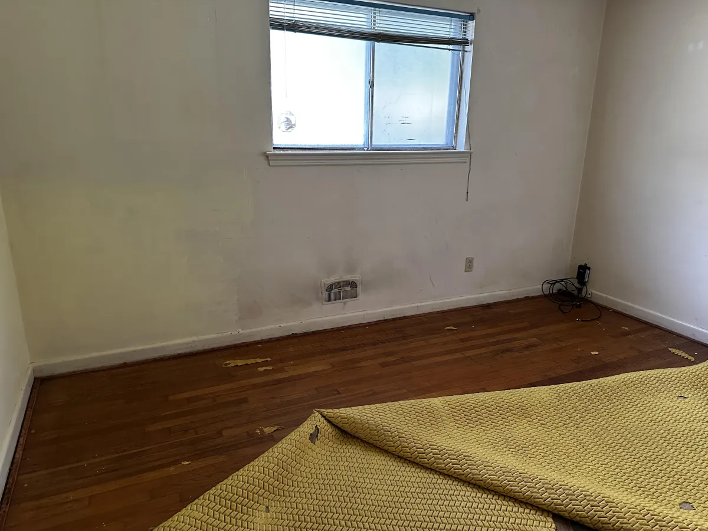
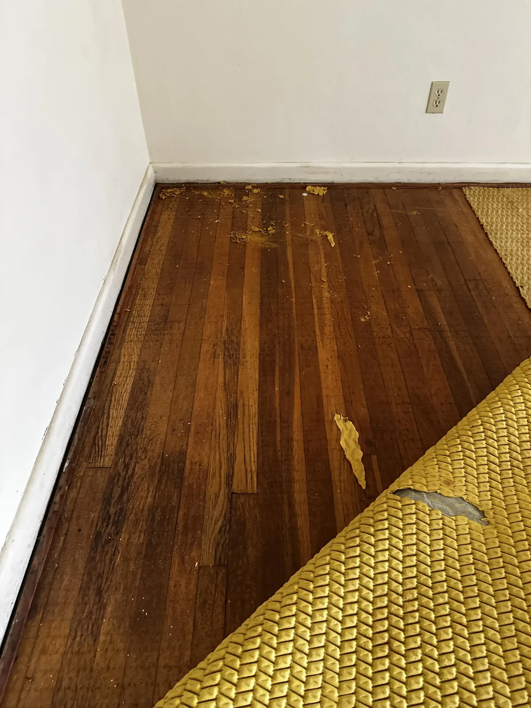
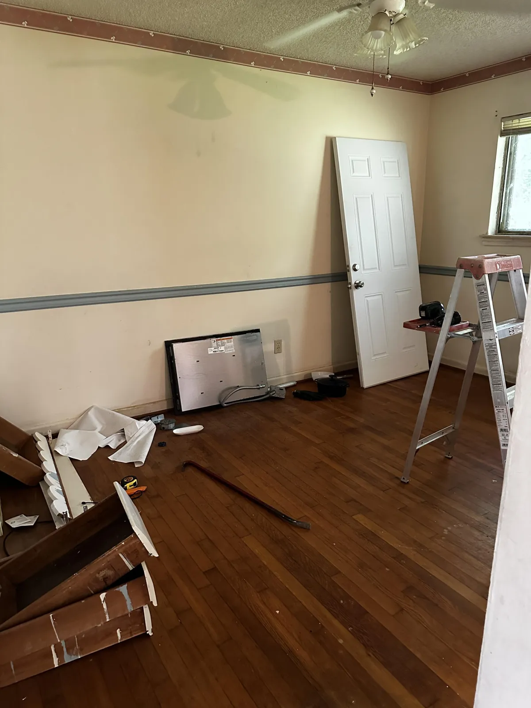


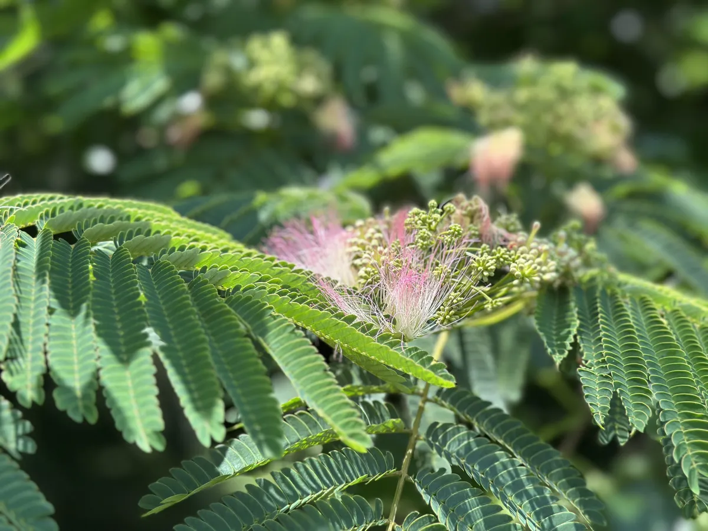

Backyard Renovation Progress
Our backyard transformation is well underway! We've cleared away the overgrowth, brush, and unhealthy trees that had taken over the space, revealing some hidden gems—like our lovely mimosa tree, which is now free of vines and overgrowth and can truly shine. While some trees couldn’t be saved, the yard is becoming a more open and usable space. We’ve also discovered a sturdy back fence, meaning the yard will soon be fully enclosed, perfect for backyard cookouts and enjoyment.
In addition to the backyard work, a new crawl space access was created and a new cover was installed for easier access. We’ve also replaced old insulation under the house and made some minor repairs. This yard and crawl space progress has all been made in just two days! We’re excited to continue unveiling the yard’s potential. Keep an eye on our updates—there’s more to come, and we’ll be sharing new developments every step of the way!
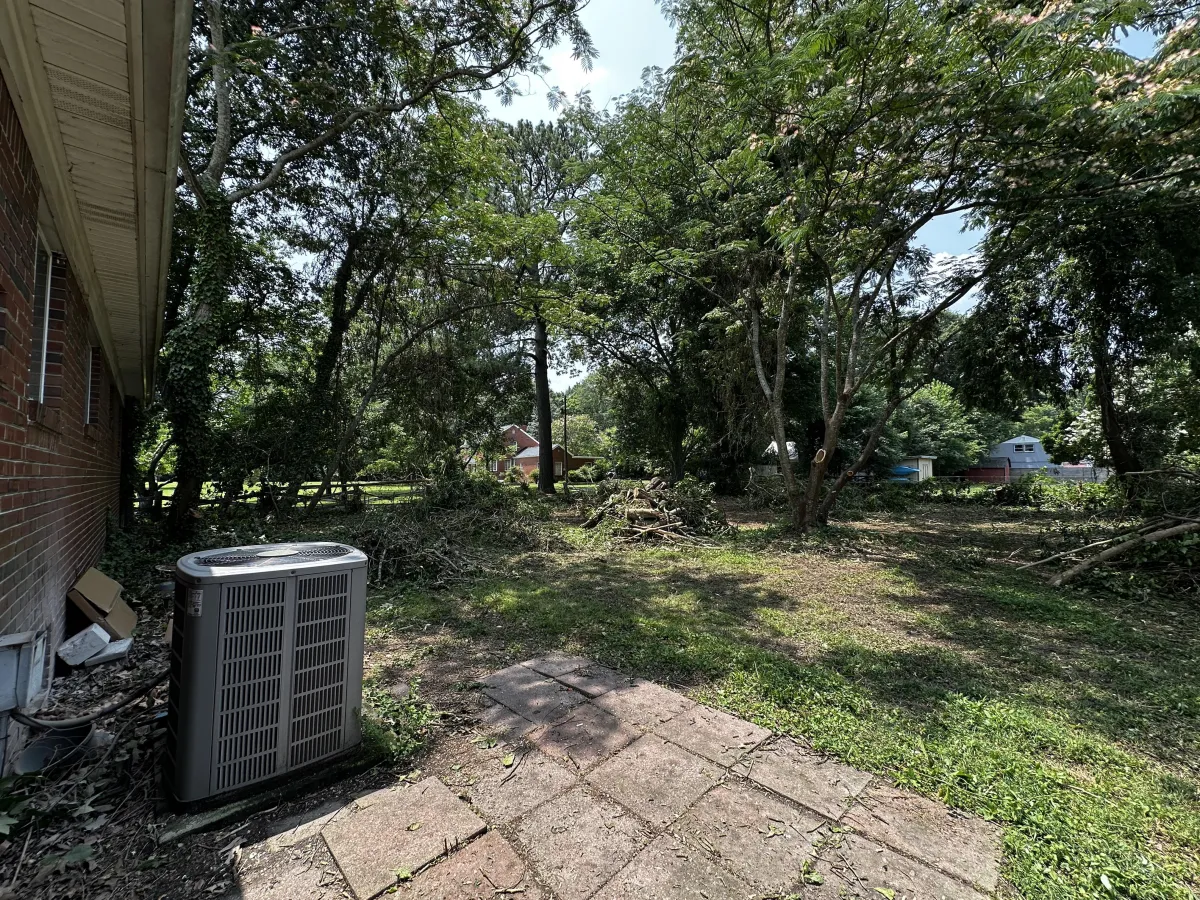
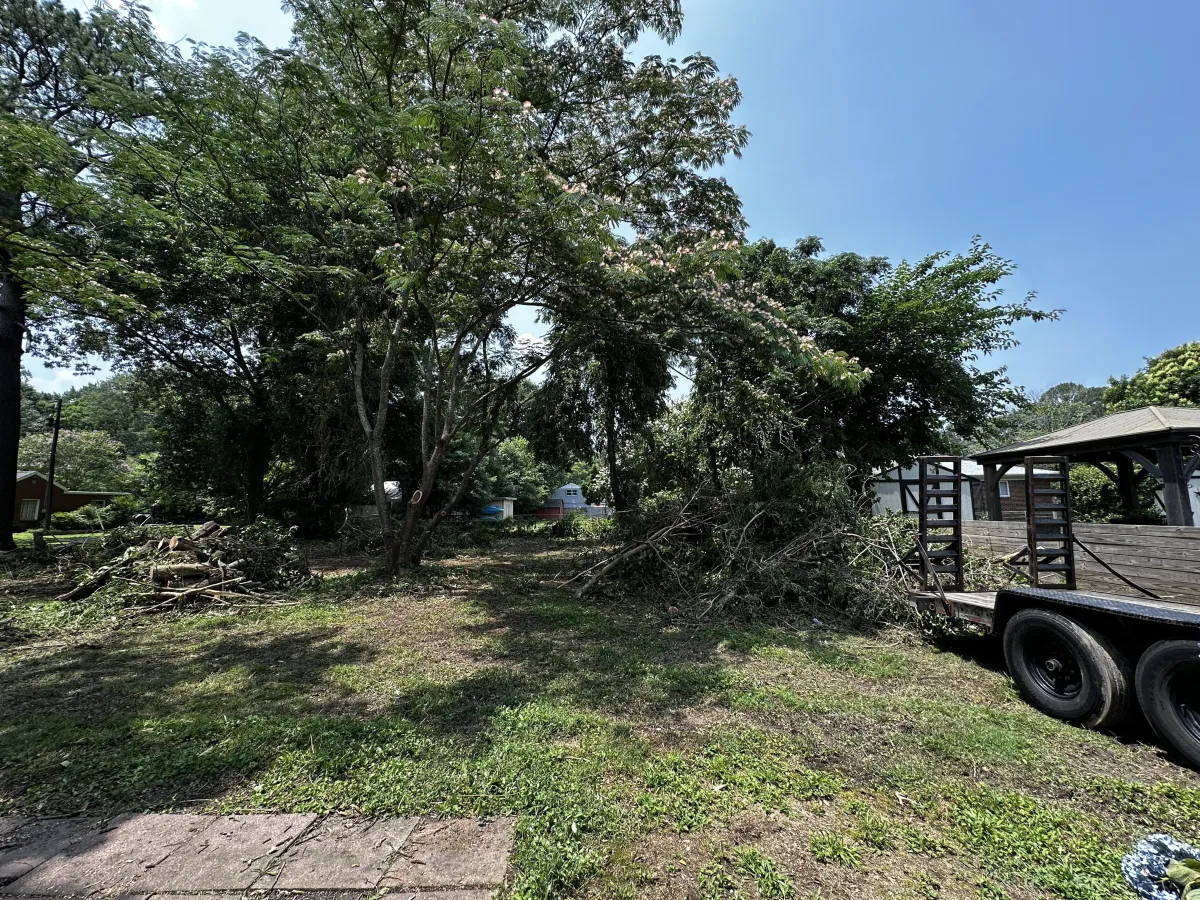
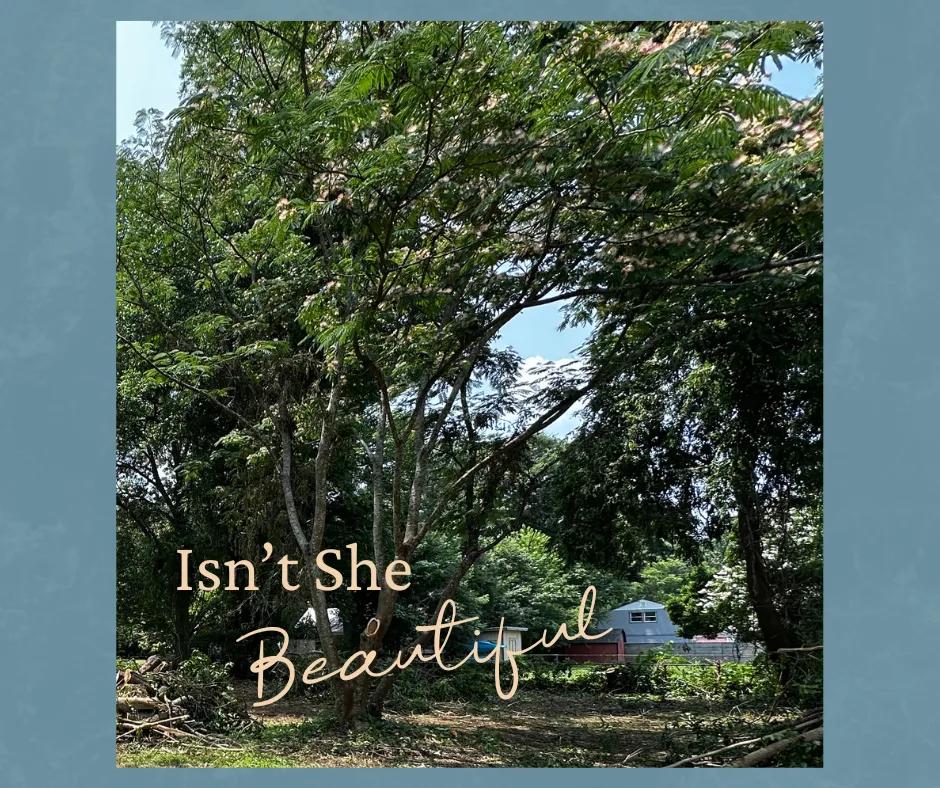

In the latest phase of our backyard transformation, we’ve made even more progress, revealing just how expansive this outdoor space truly is. Our neighbor to the left, who has been a longtime resident, reached out about his old, worn fence on that side of the yard. After a great conversation, we decided to pay to have it taken down. He plans to replace it with a fresh, PVC fence that mirrors the original style but offers greater durability and a clean, modern look. This new fence will add a beautiful touch to the yard and enhance its overall charm. We’re also considering extending this new fencing along the front of the property, seamlessly connecting both sides of the yard and enhancing the home’s curb appeal. Stay tuned for more updates as we continue to bring this backyard vision to life!
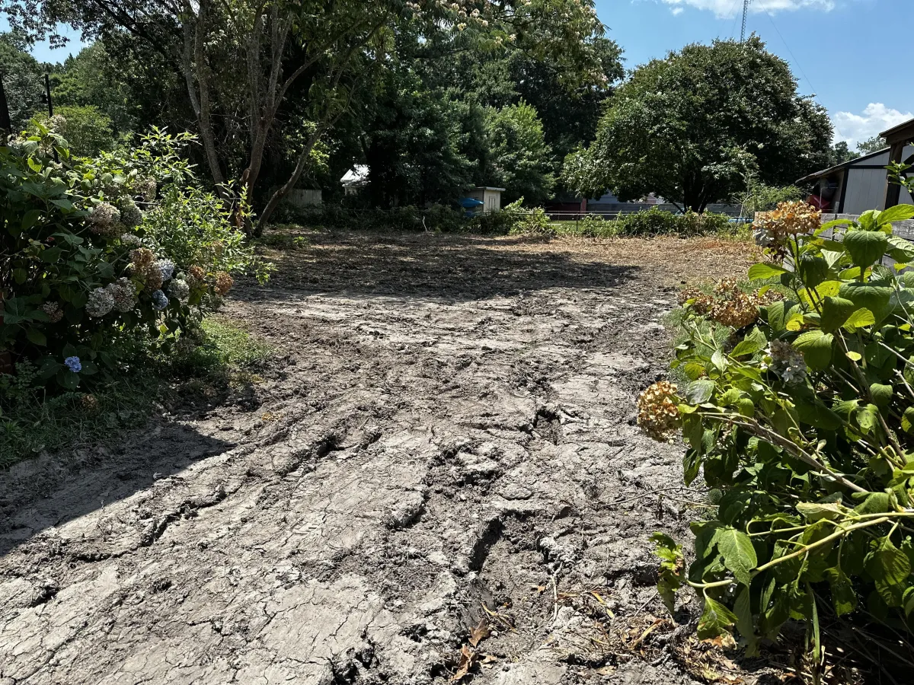
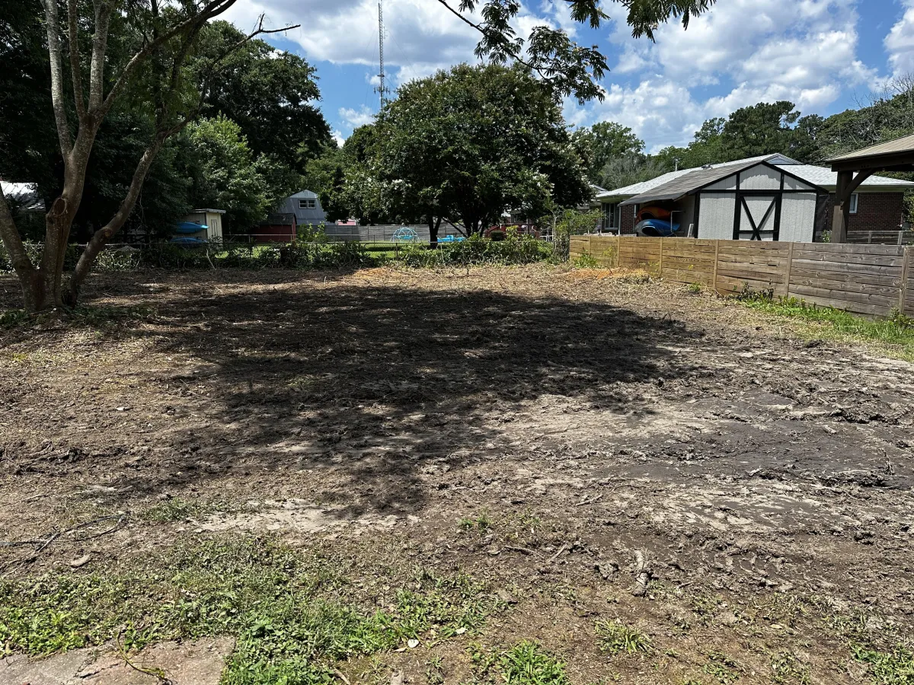
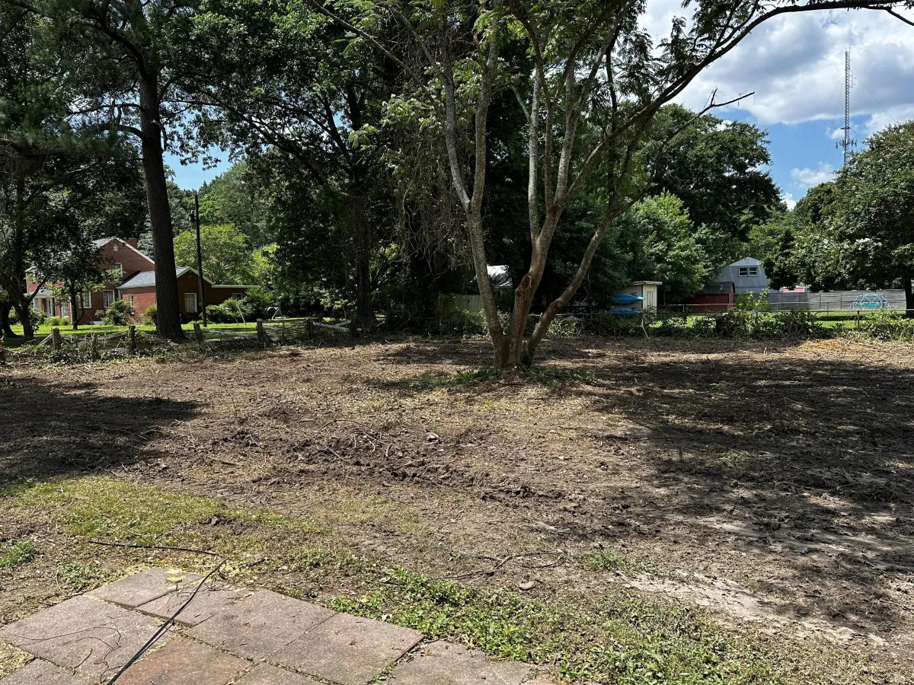
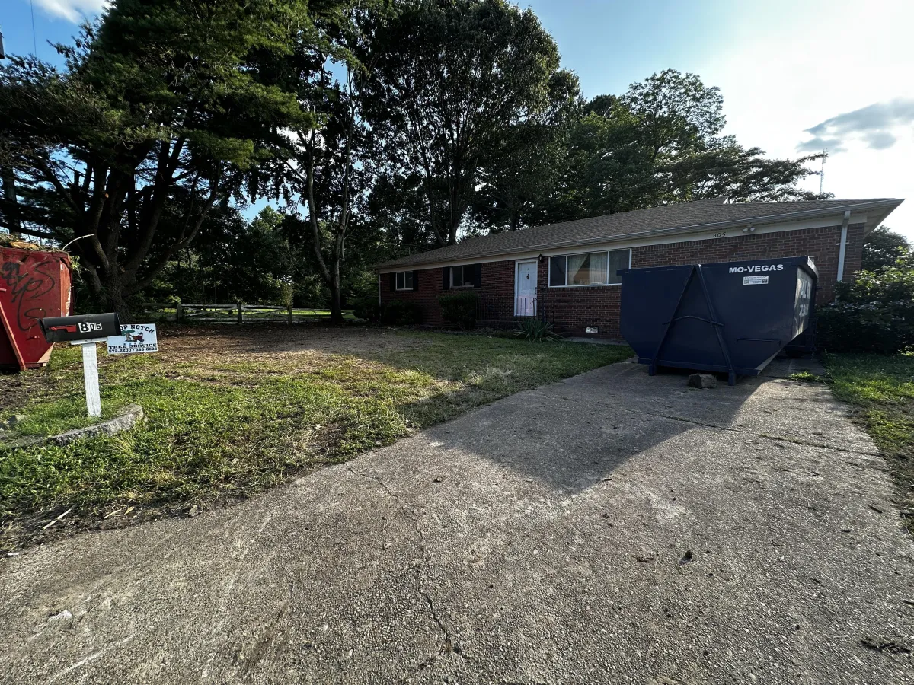
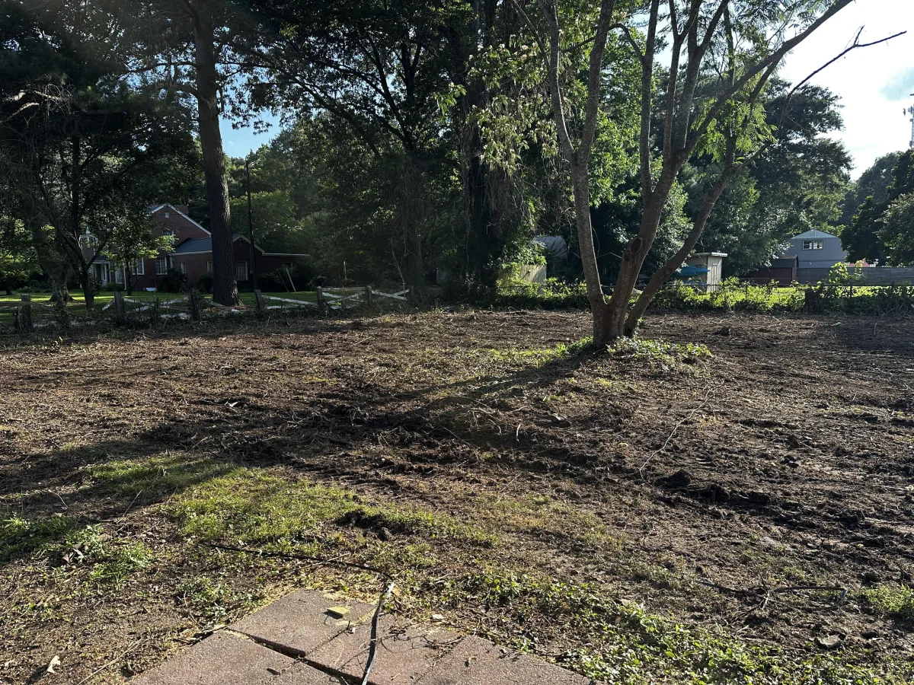
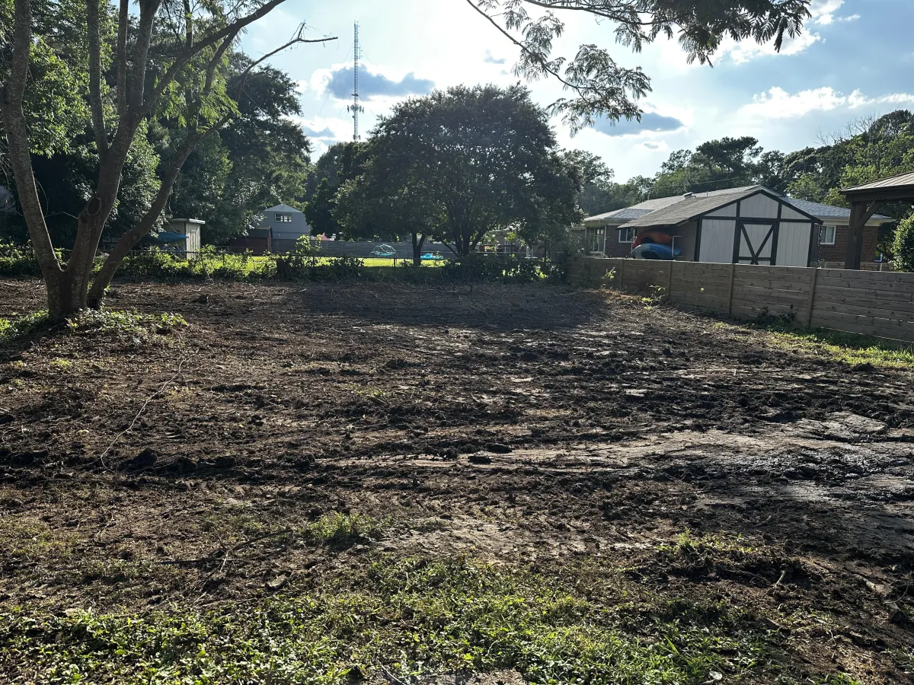

The newly installed windows are truly a game-changer for this home. Custom-made to fit the unique dimensions of the original frames, these windows come with a lifetime warranty, offering peace of mind. Replacing the old aluminum windows that had been darkened with film, these new installations flood the interior with natural light, transforming the atmosphere and making the home feel more open and inviting. The large front window, in particular, offers a picturesque view of the beautifully maintained homes and vibrant gardens across the street, seamlessly blending the indoors with the scenic outdoors. It’s amazing how something as simple as a clear view can completely transform your appreciation of your surroundings and highlight just how special this neighborhood truly is.
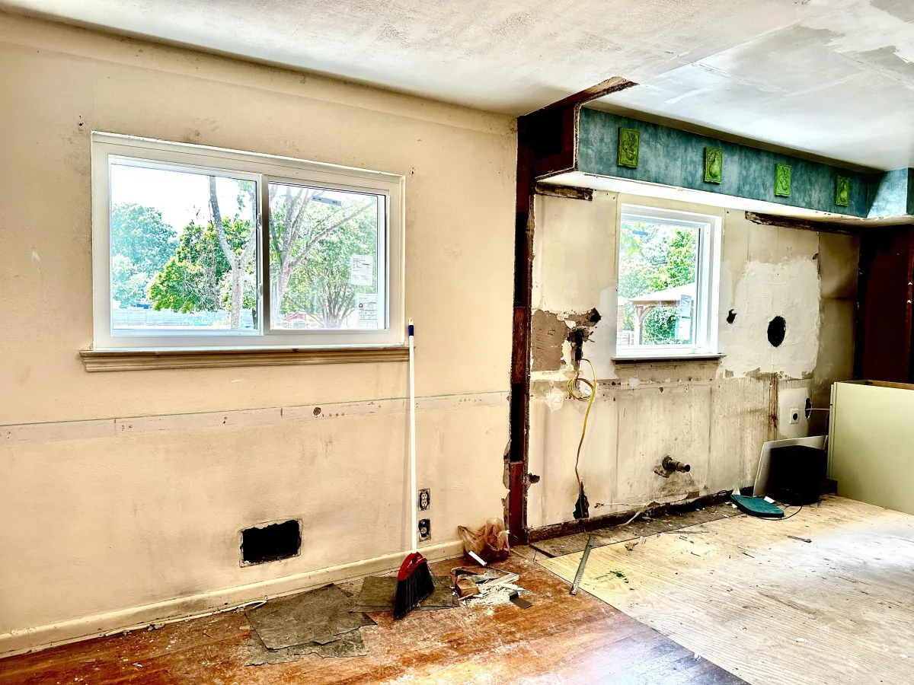
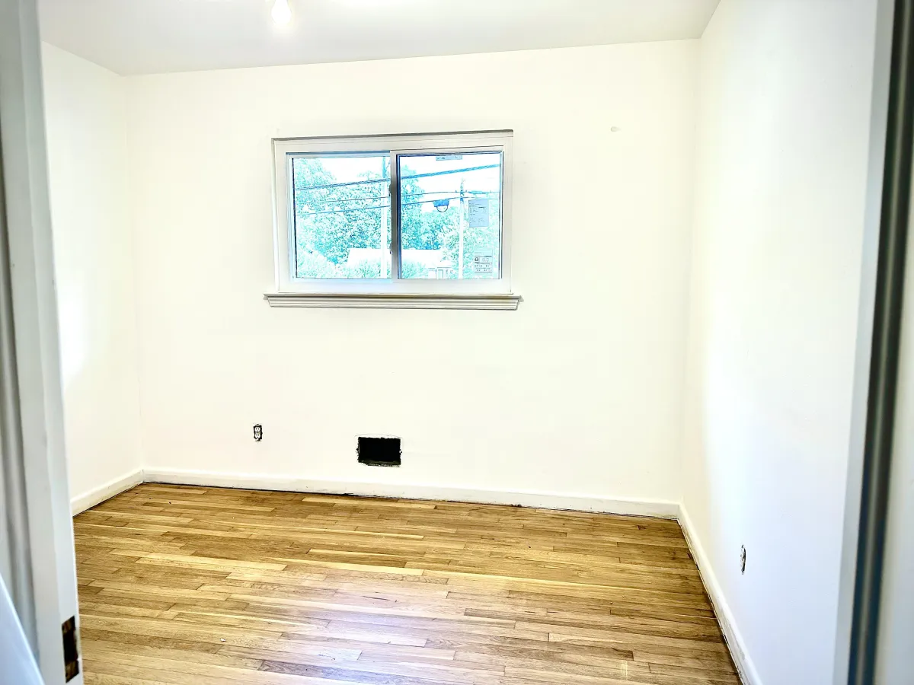
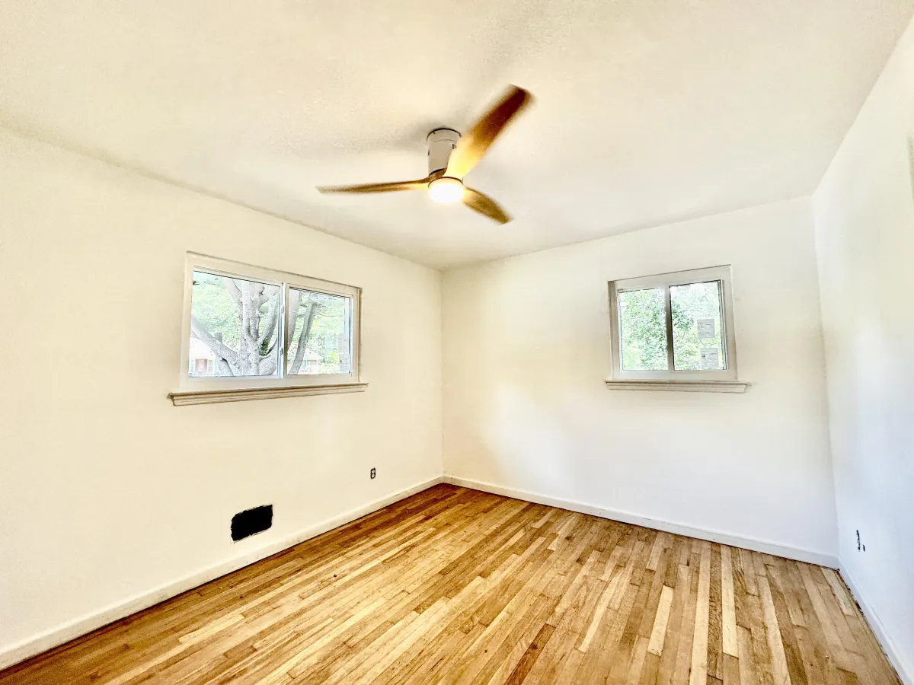
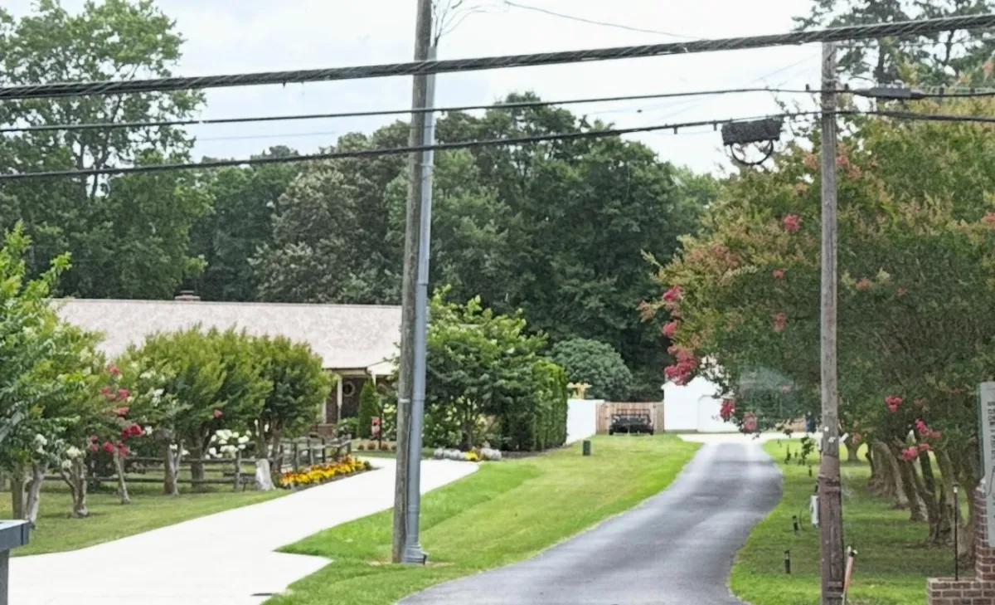
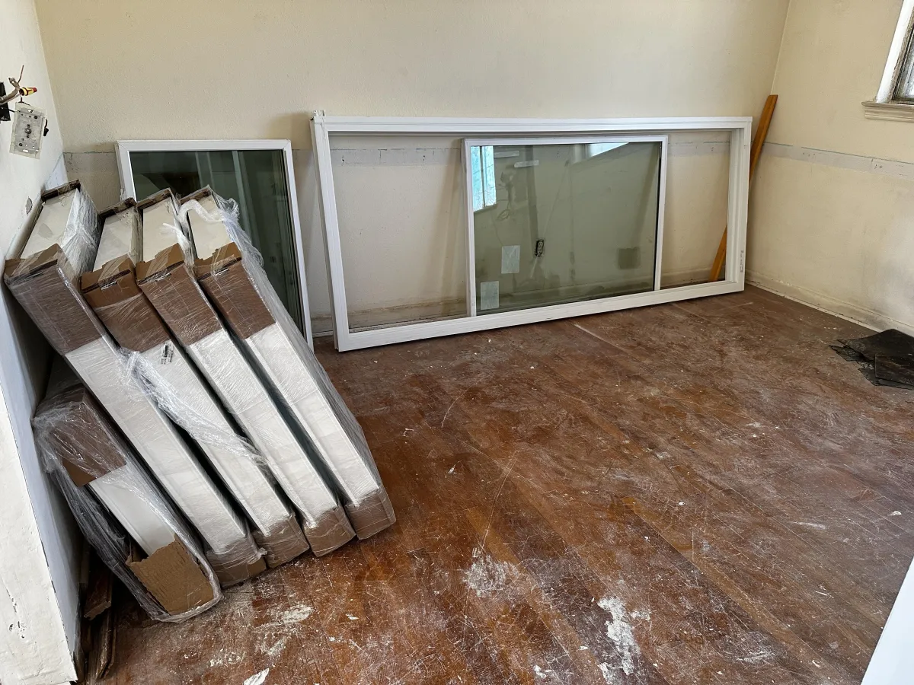
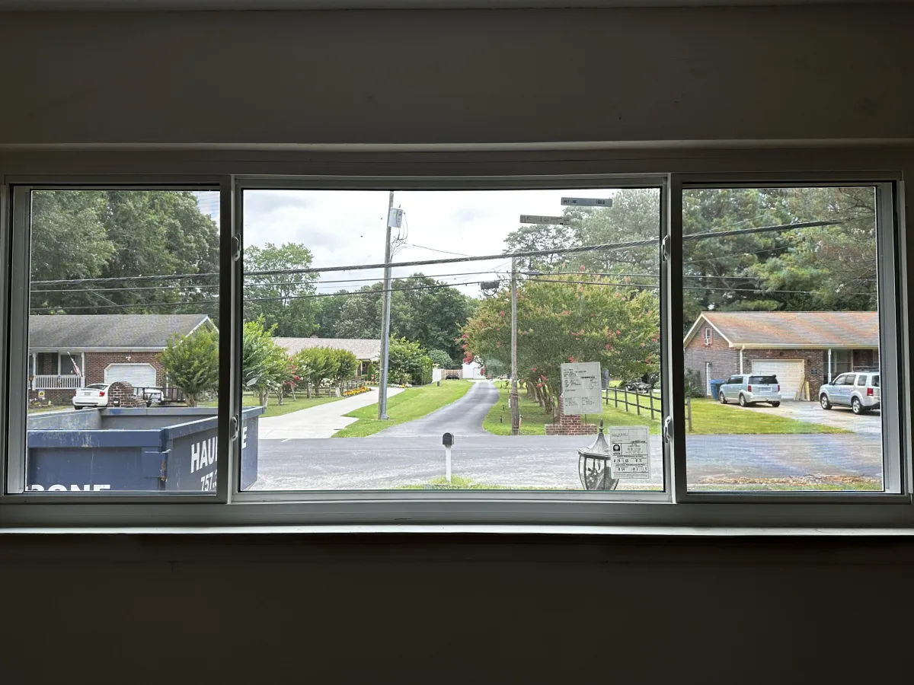
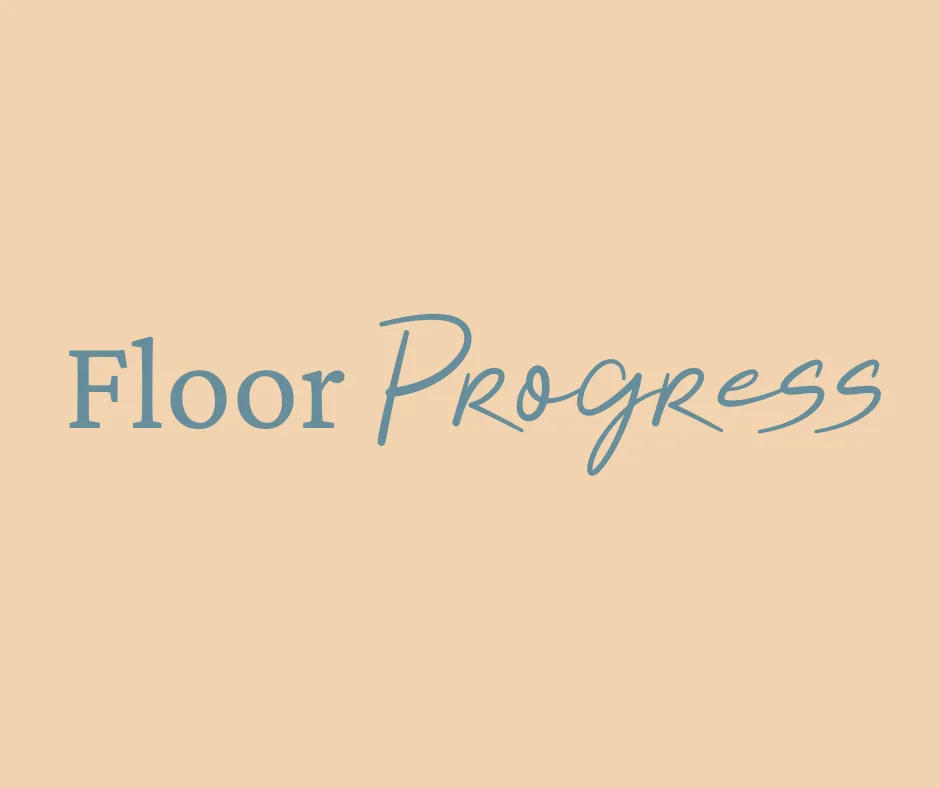
The floors in this home have been lovingly refinished to reveal their natural beauty. Instead of adding any stain, we chose to preserve their original character by applying only a satin clear coat. This approach allows the light, natural tones of the wood to shine through, giving the home a bright, open, and welcoming feel. While the floors may not be flawless, their authentic charm perfectly complements the modern updates throughout the home. Gone is the old, orangey hue that once dominated the space—now, the light, natural finish enhances the home's contemporary layout and new features.

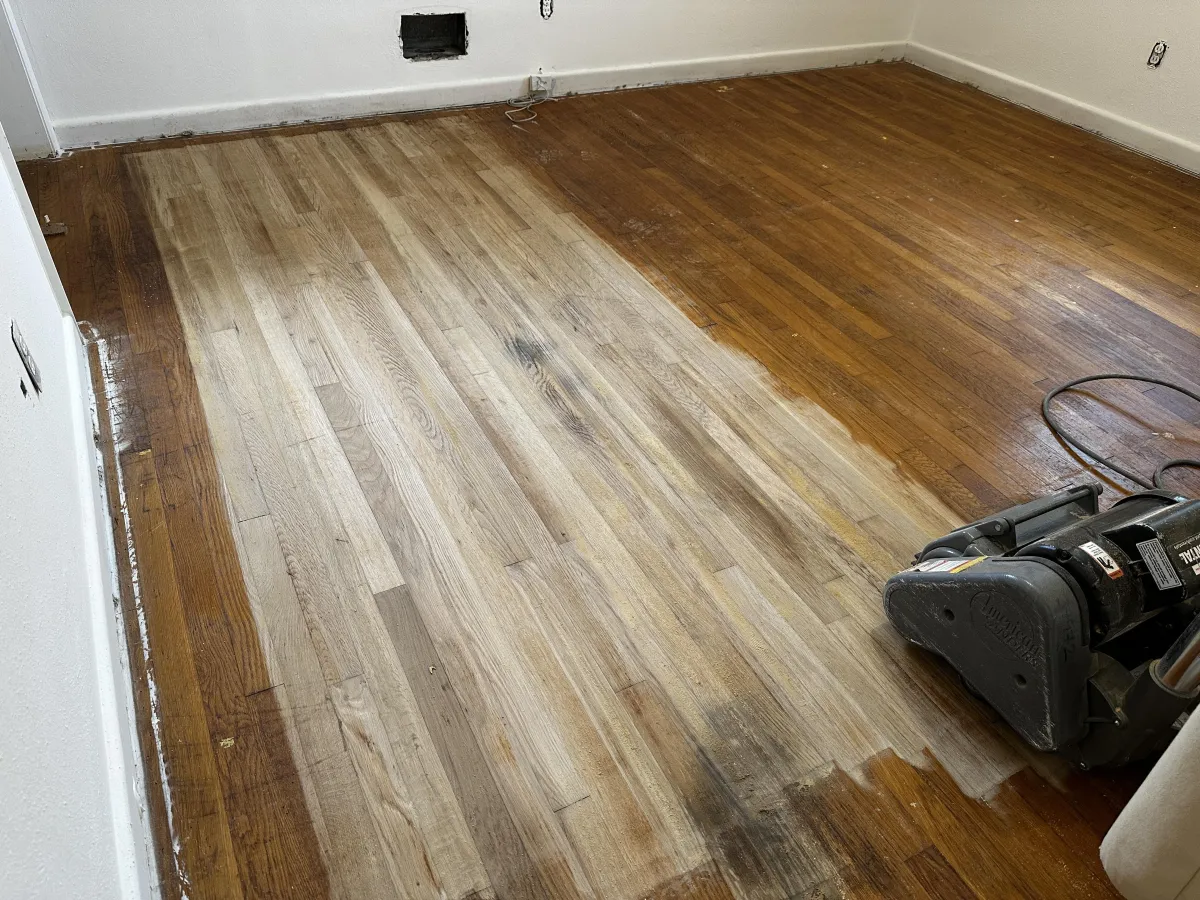
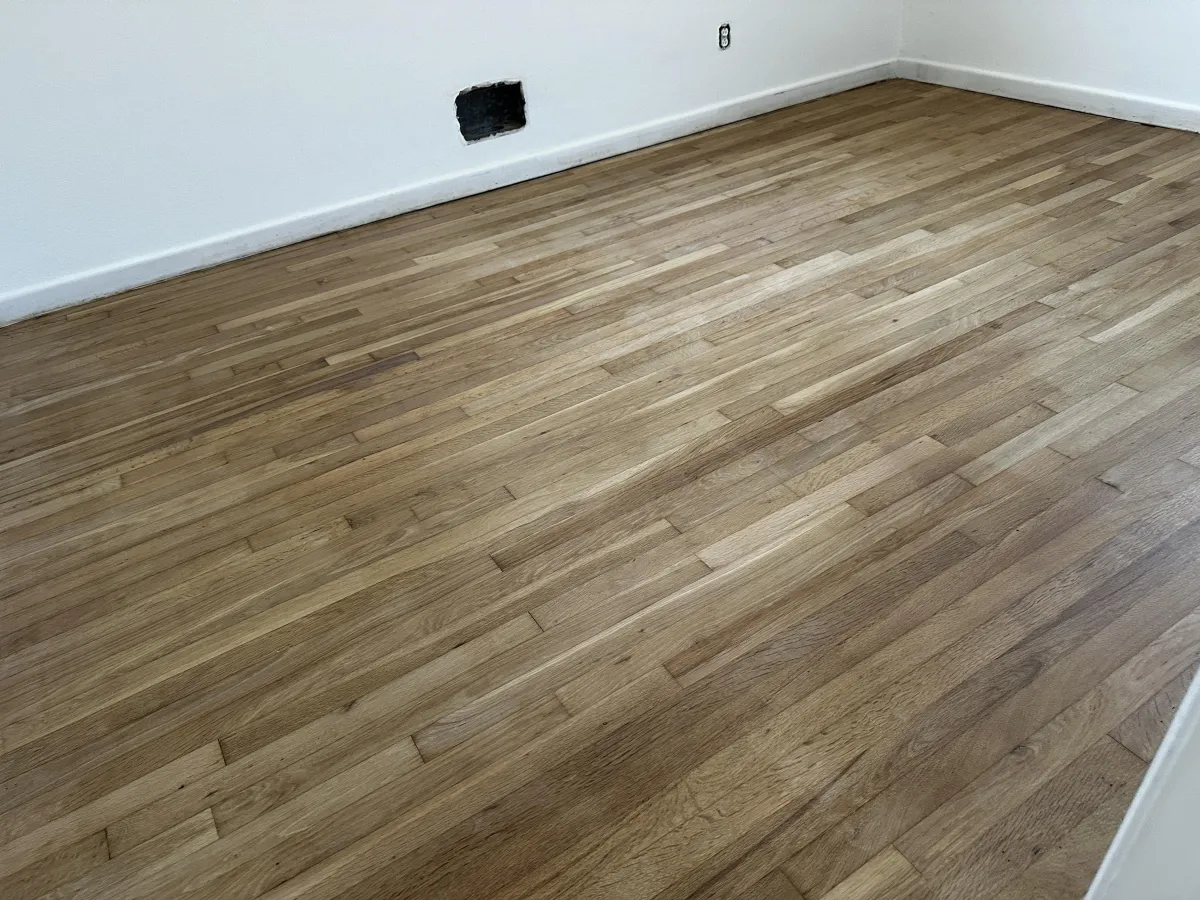
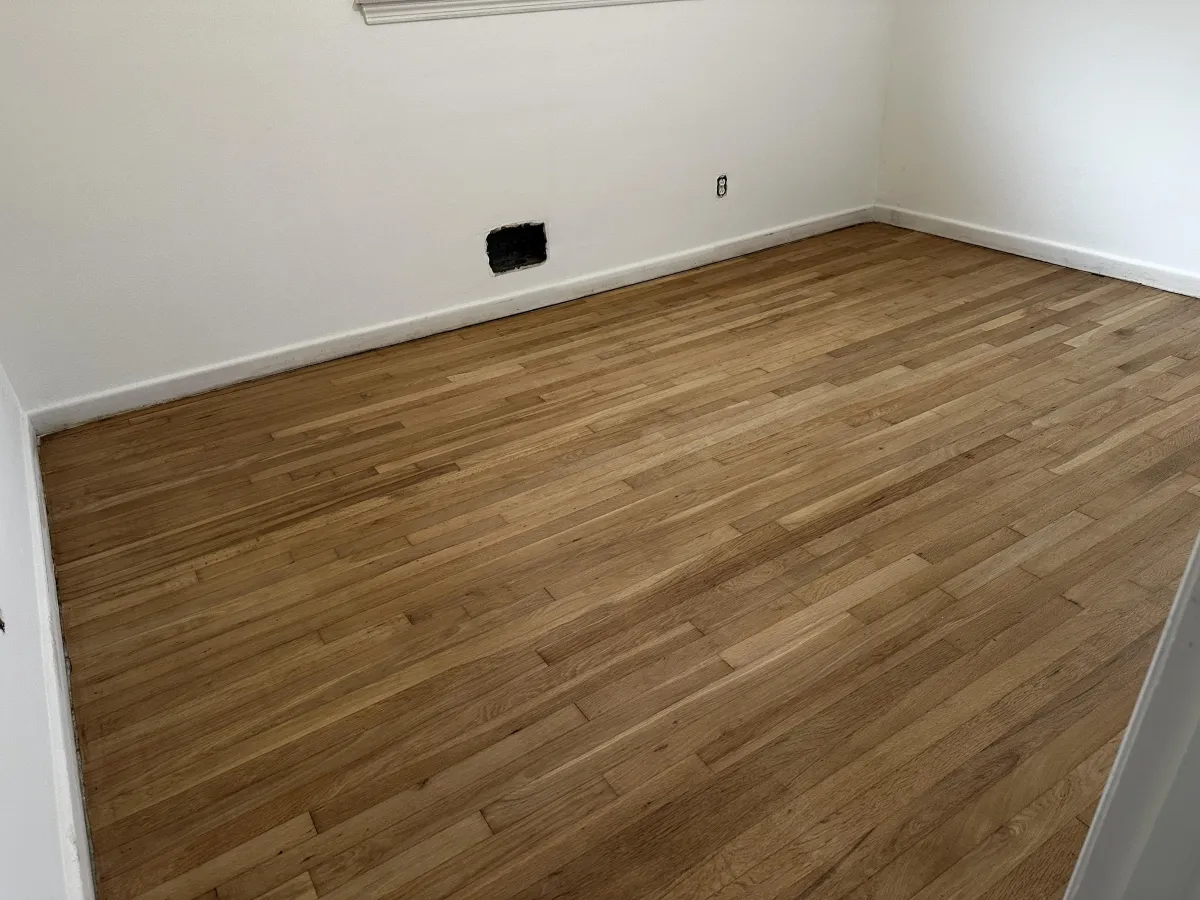

The moment I stepped into this home, I knew that the living room, kitchen, and dining area needed a transformation. The kitchen was previously closed off from the living area, making the space feel small and uninviting. To open things up, we decided to remove the wall between the kitchen and the living room. After getting the necessary plans drawn up and approved by the city, we moved forward with the renovation. The result is a bright, airy, and inviting space where you can now see from the front of the house all the way to the back, creating a seamless flow and a much more welcoming atmosphere.


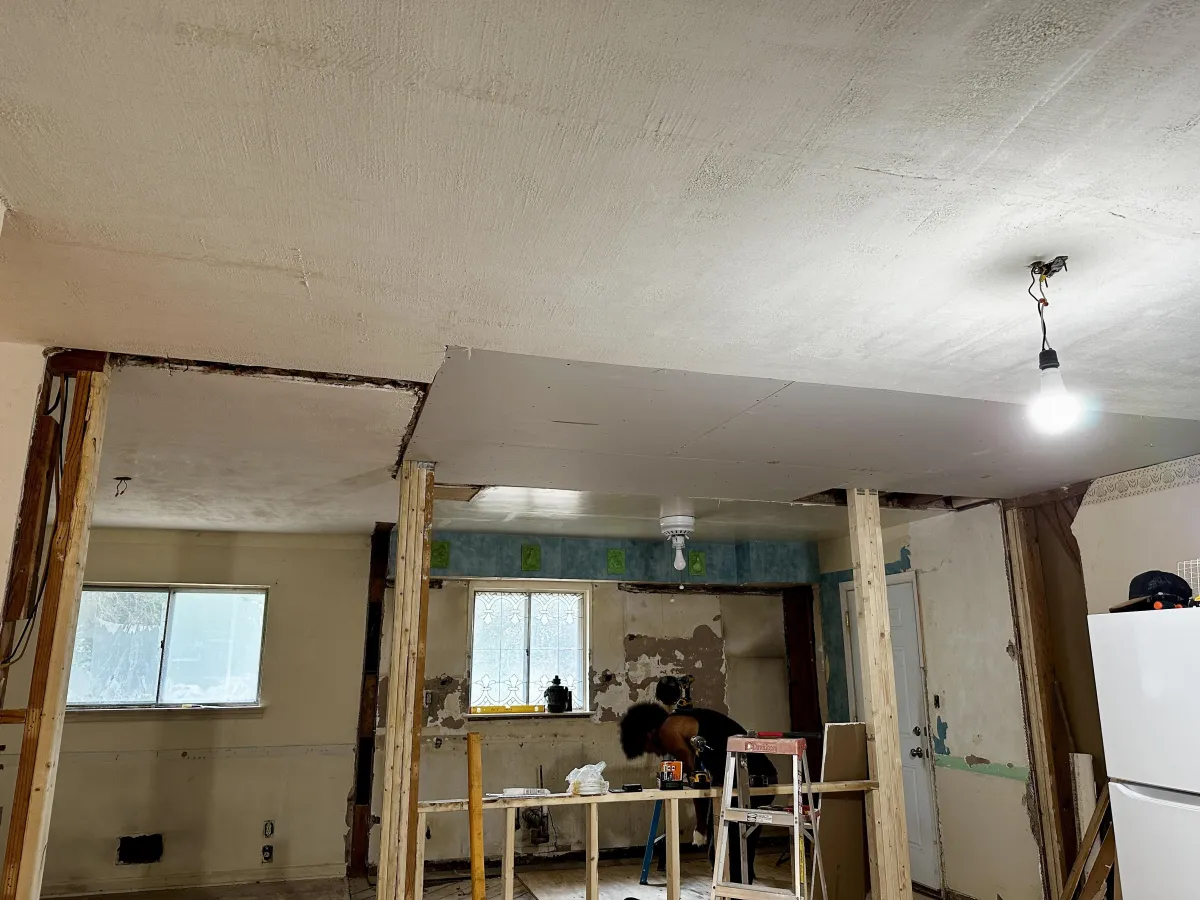
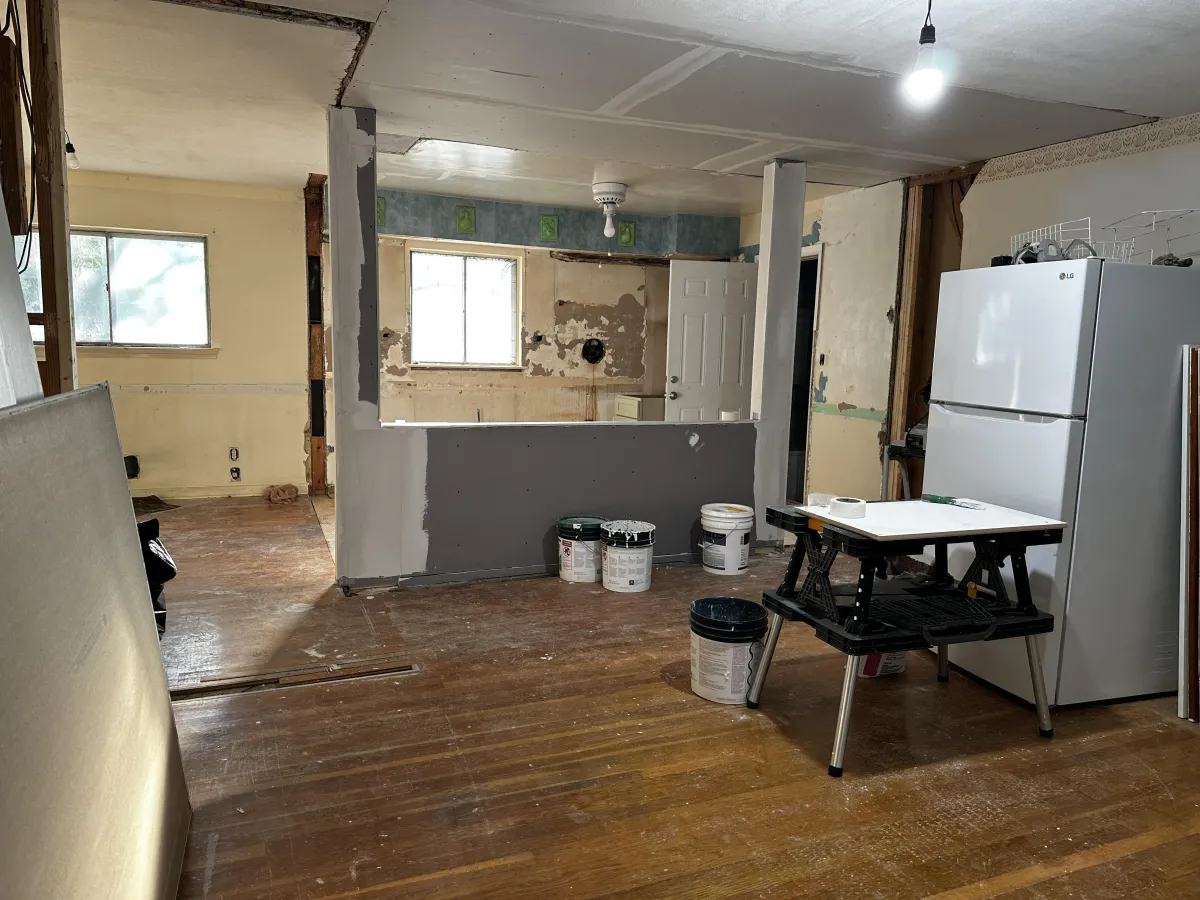
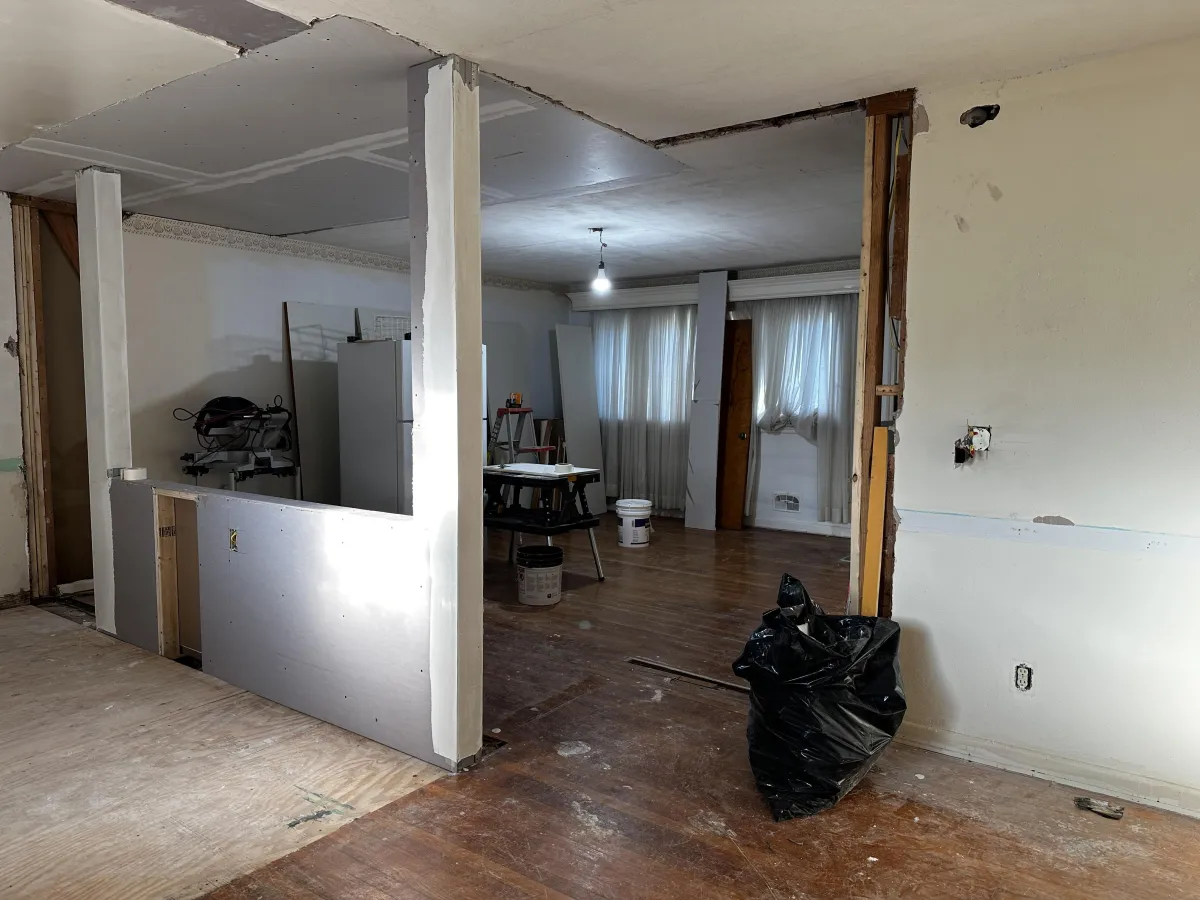

With the wall between the kitchen and living room now removed, the kitchen has truly come to life. The new cabinetry, which we ordered weeks in advance, is finally ready to be installed. We chose a two-tone design: the island base cabinets are a light sage green, while the rest of the kitchen cabinets have a warm honey finish, perfectly complementing the newly refinished wood floors. You won’t find the all-too-common sterile white kitchen here—this space is full of character and warmth. We made a slight expansion to relocate the refrigerator along the back wall, ensuring easier access and a more intuitive flow near the dining area. The kitchen sink remains under the beautiful new picture window, offering a lovely view of the backyard. Additionally, we’ve replaced the old built-in oven with a modern range that includes an air fryer function, freeing up valuable counter space. We chose not to install a microwave above the stove; instead, we included a multi-use cabinet in the island at waist height. This improves kitchen aesthetics, offers safer access for hot foods, and can also store other small appliances. Now, with two walkways into the kitchen, the space feels even more open and flows beautifully with the rest of the home.


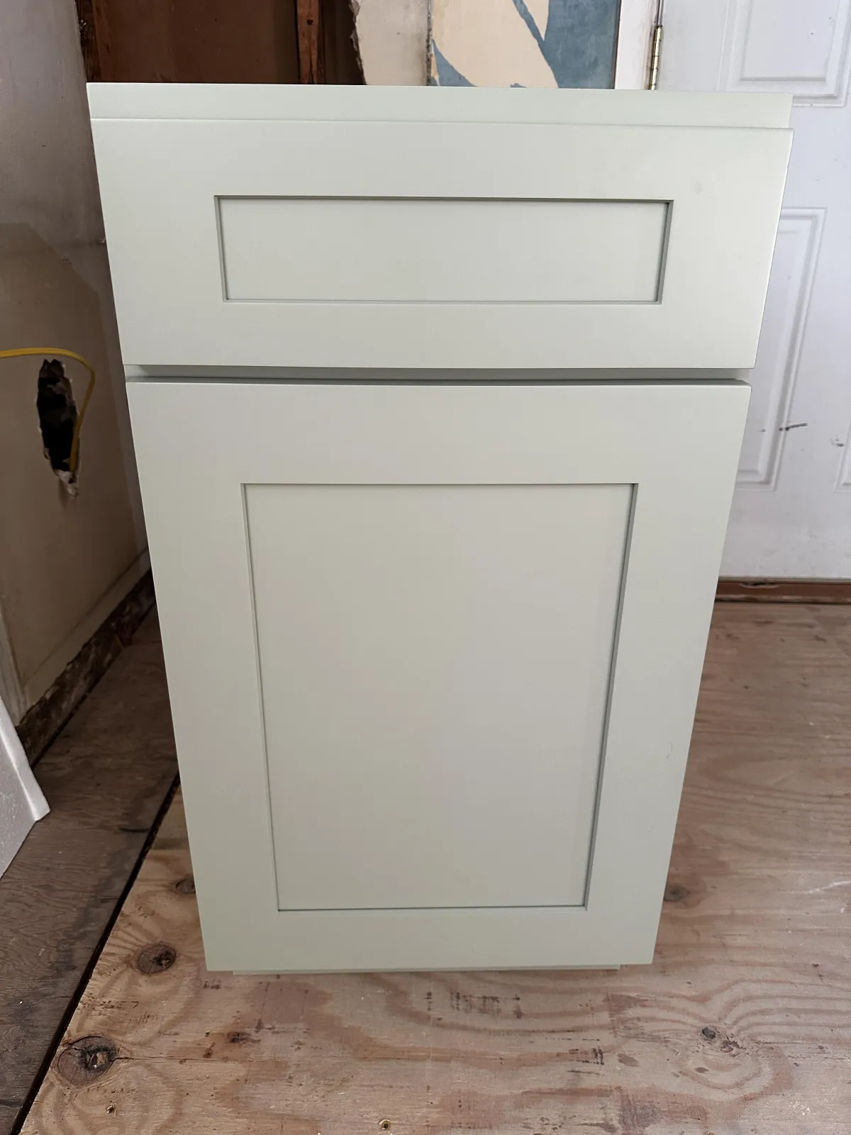
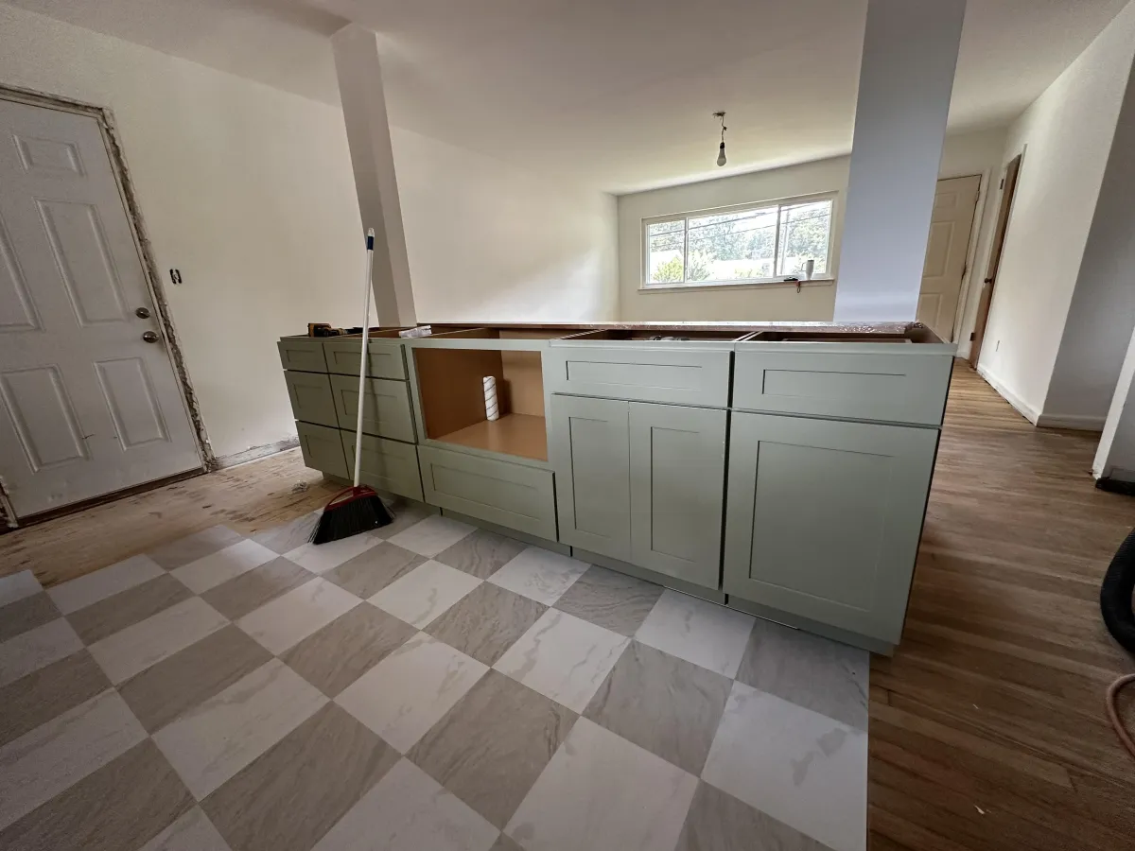
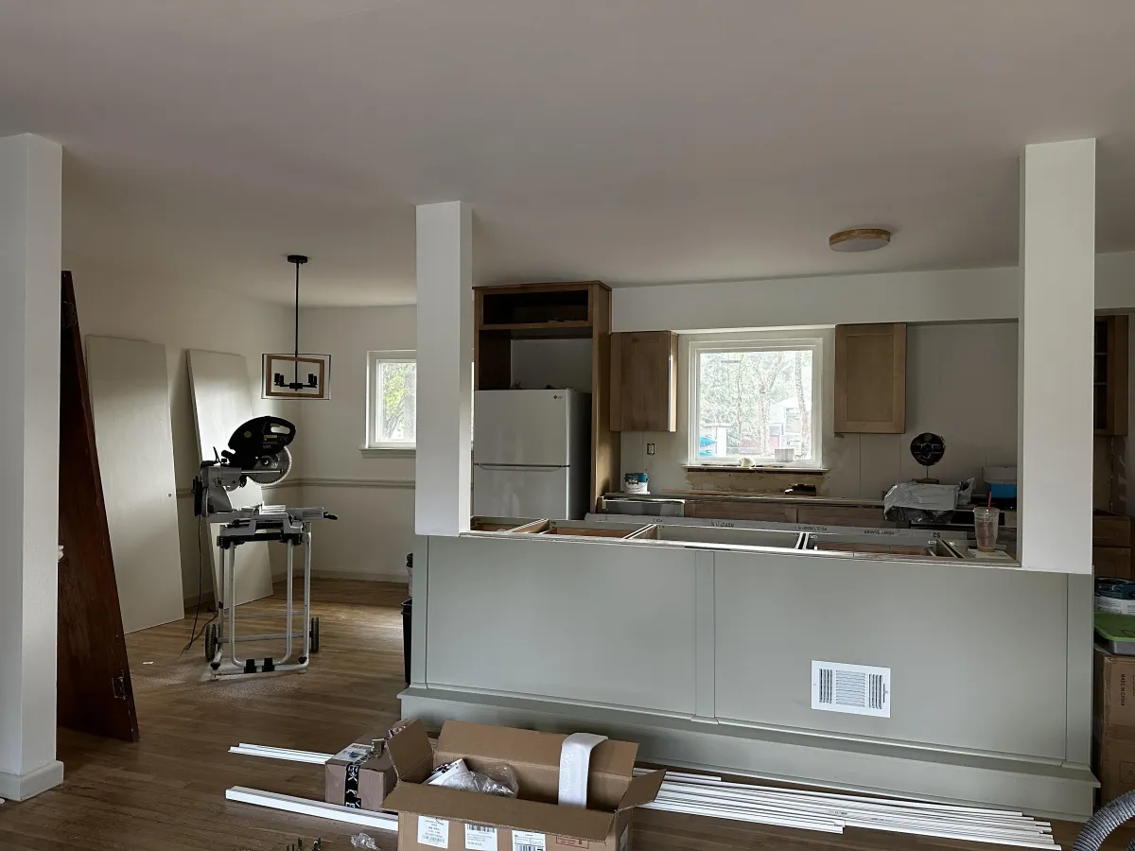
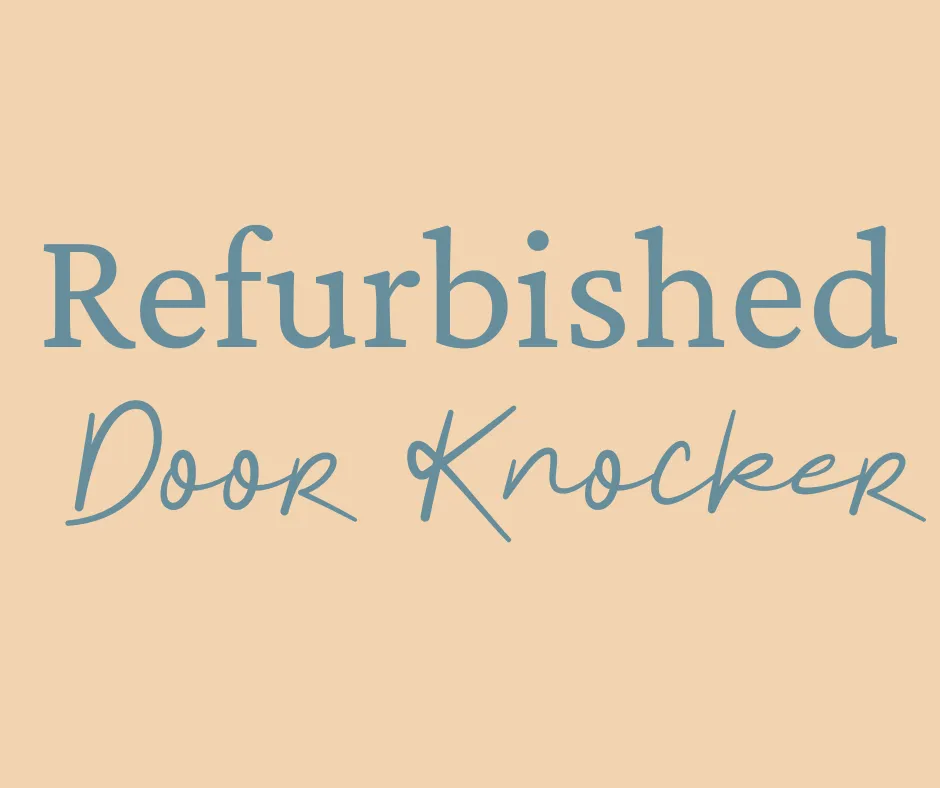
The front door of the home now proudly displays a beautifully restored door knocker, a piece that has likely adorned the door for many decades. It had become tarnished over time, losing its original shine, but a dear friend who is much like a Mother to me, took on the task of restoring it to its former glory. Now, it gleams with a pristine shine and proudly adorns the freshly painted front door once again. This charming detail adds a warm, welcoming touch to the entrance, and I can’t wait to complete the look with a beautiful wreath as a finishing touch. Until then, every time I walk into the home, I’m greeted by the sight of this lovely door knocker, made even more special by the care and of my friend, who was also the first to use it after its restoration.
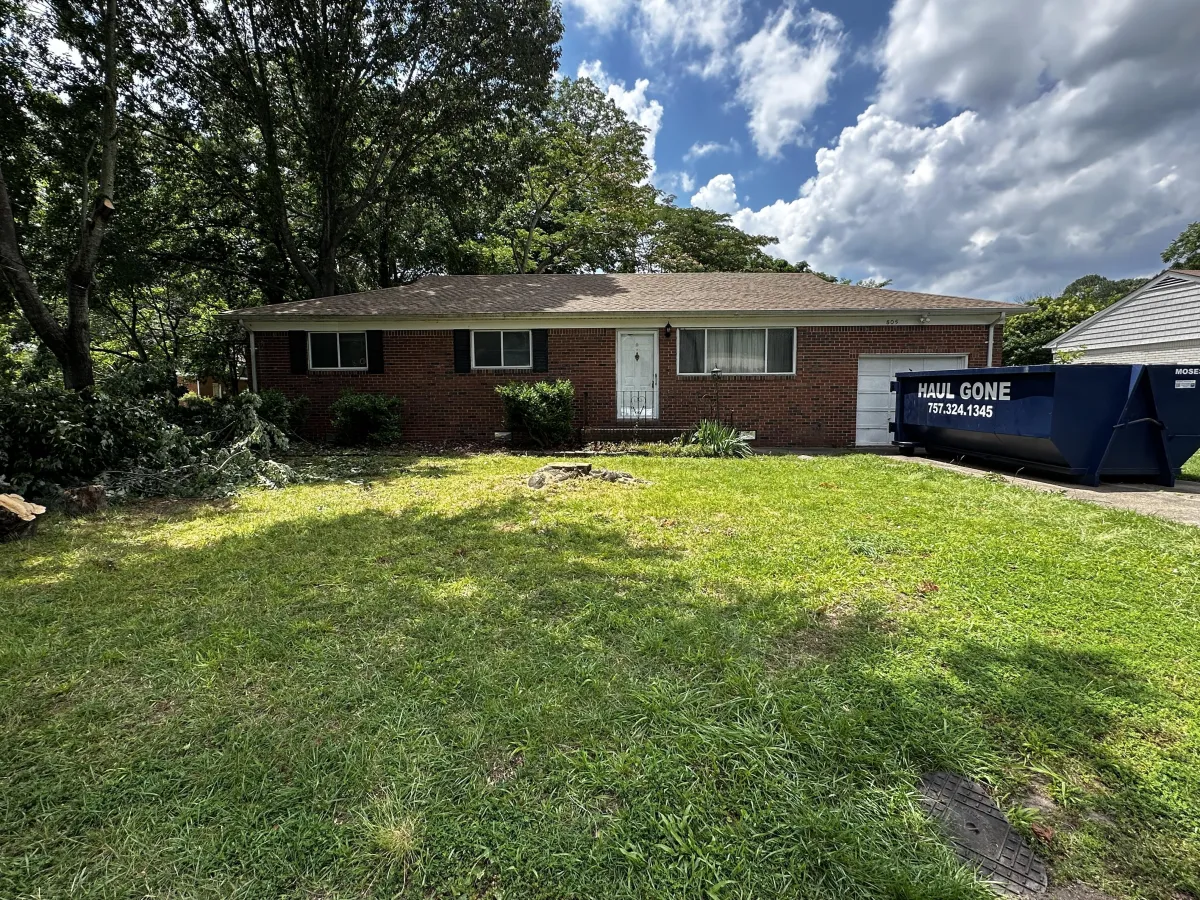
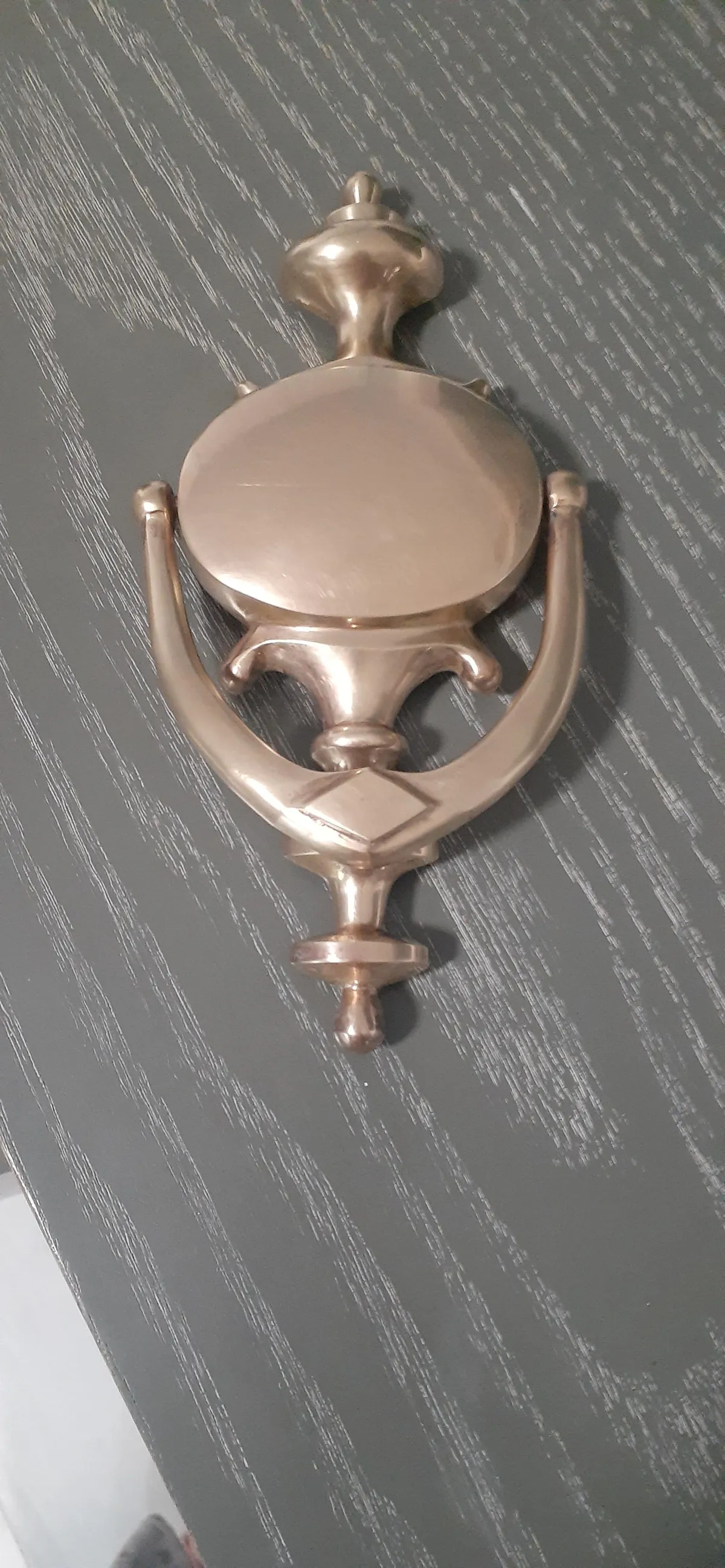
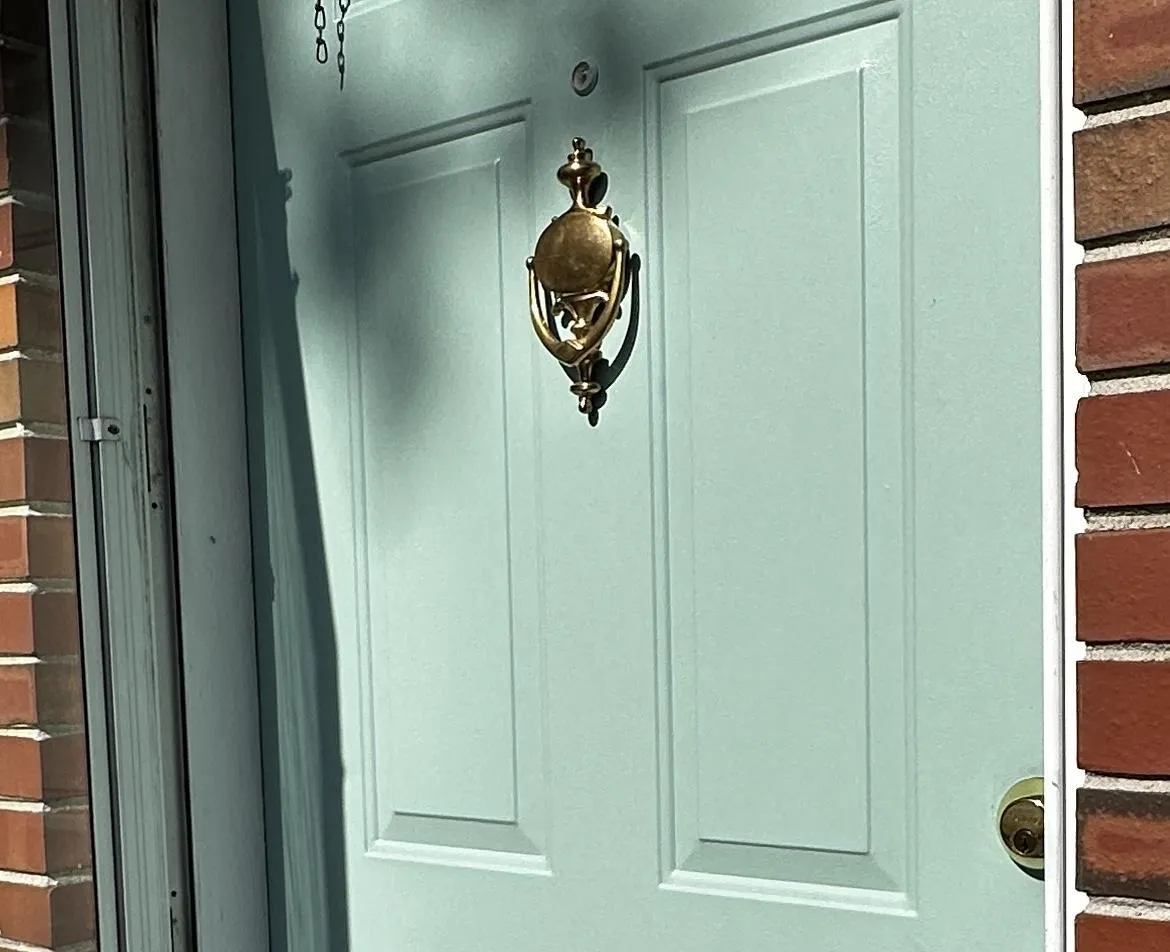

The kitchen features a sleek high splash that seamlessly continues from the countertops, creating a clean, modern look with no grout lines to interrupt the flow. This design not only enhances the kitchen’s aesthetic by offering a smooth, cohesive surface but also makes cleaning effortless—perfect for a busy cooking space where practicality meets style.
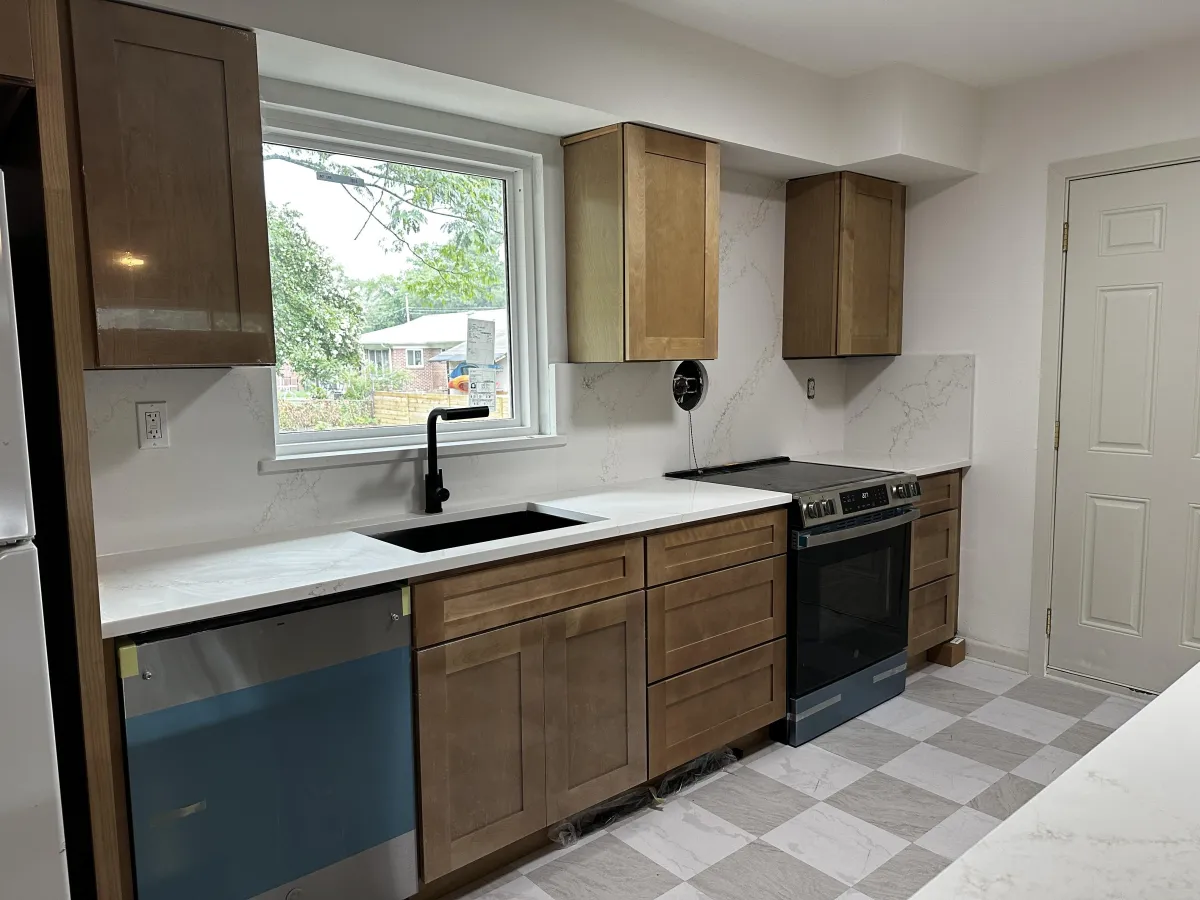
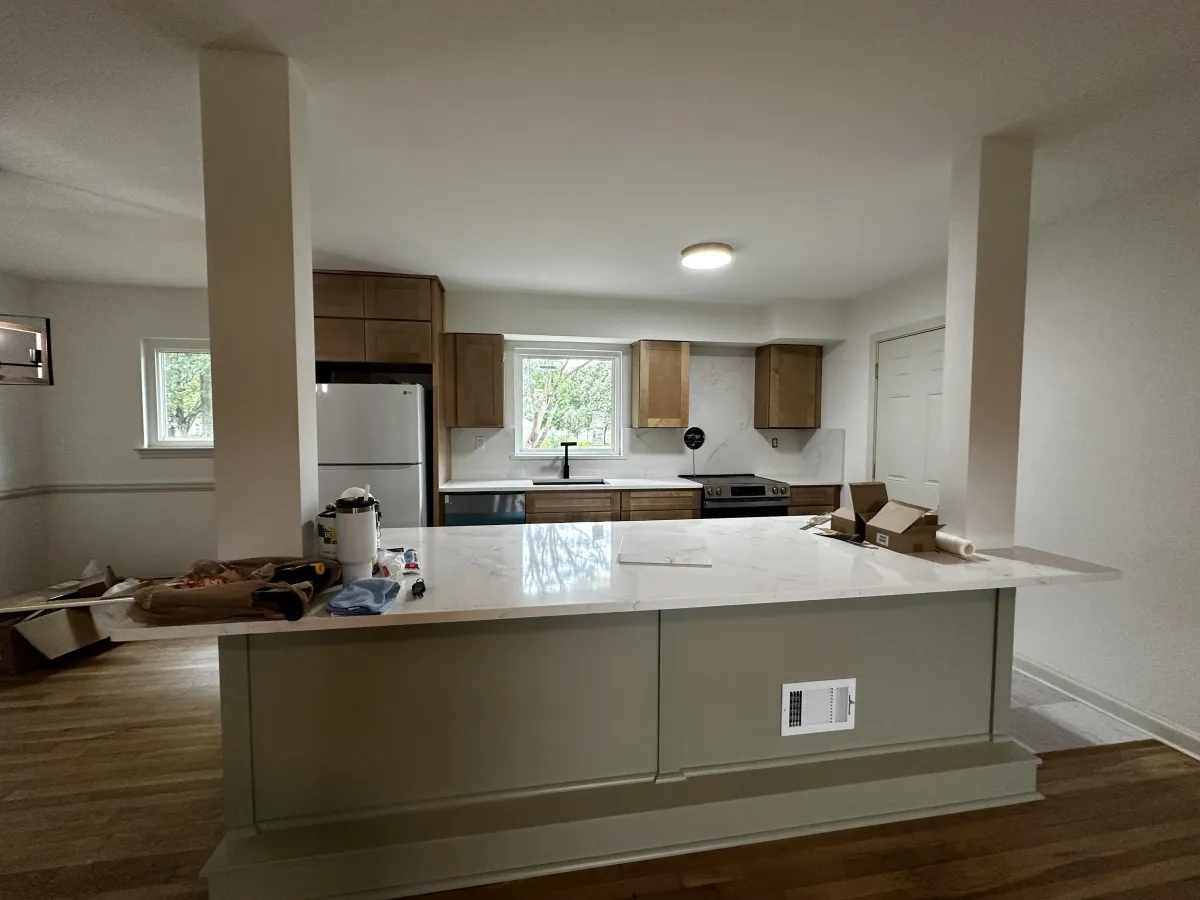

As we wrap up this project, I’ll be sharing plenty of photos showcasing all the thoughtful small touches that truly transform this house into a warm, inviting home. I may even include a video walkthrough. <3 I’m beyond excited to reveal the finished result — it’s going to be absolutely adorable, and I can’t wait for you to see every detail that makes this home so special!
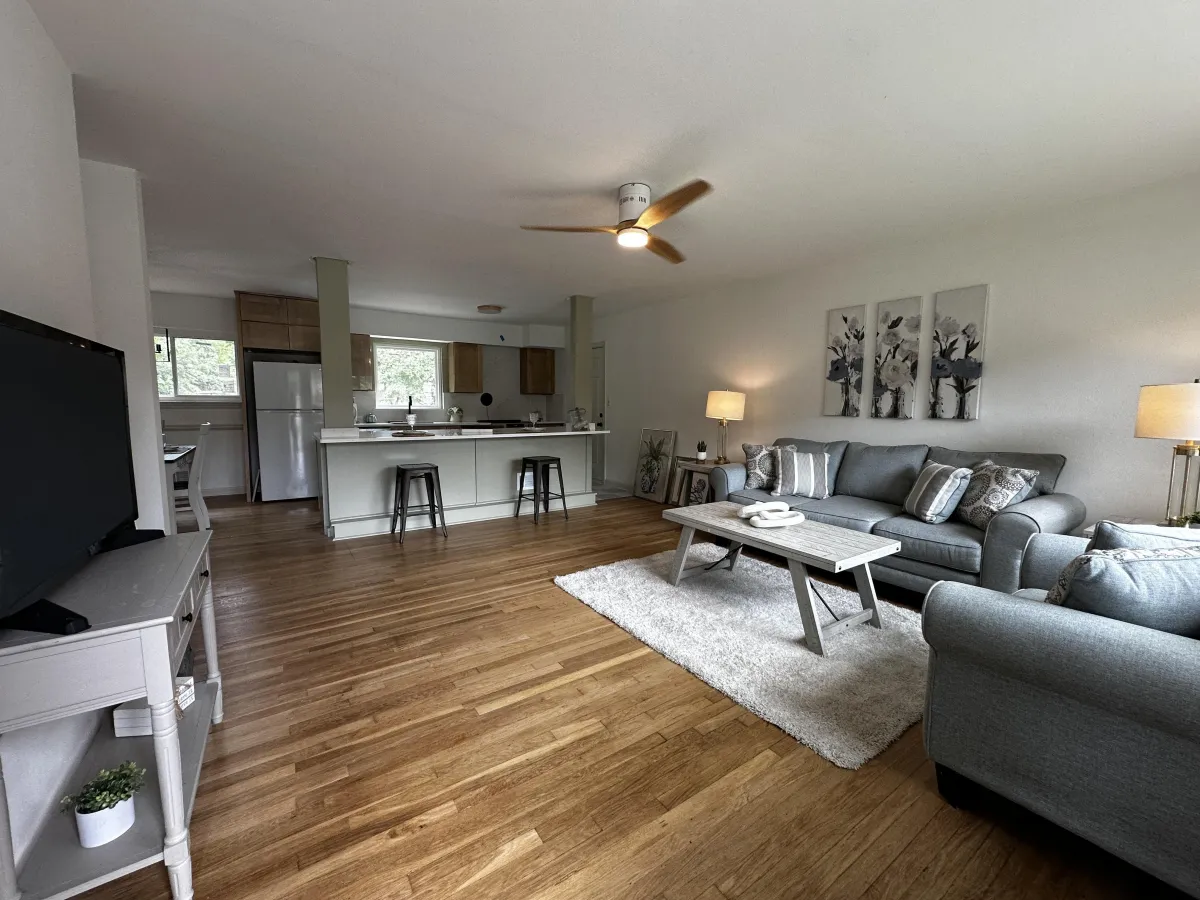
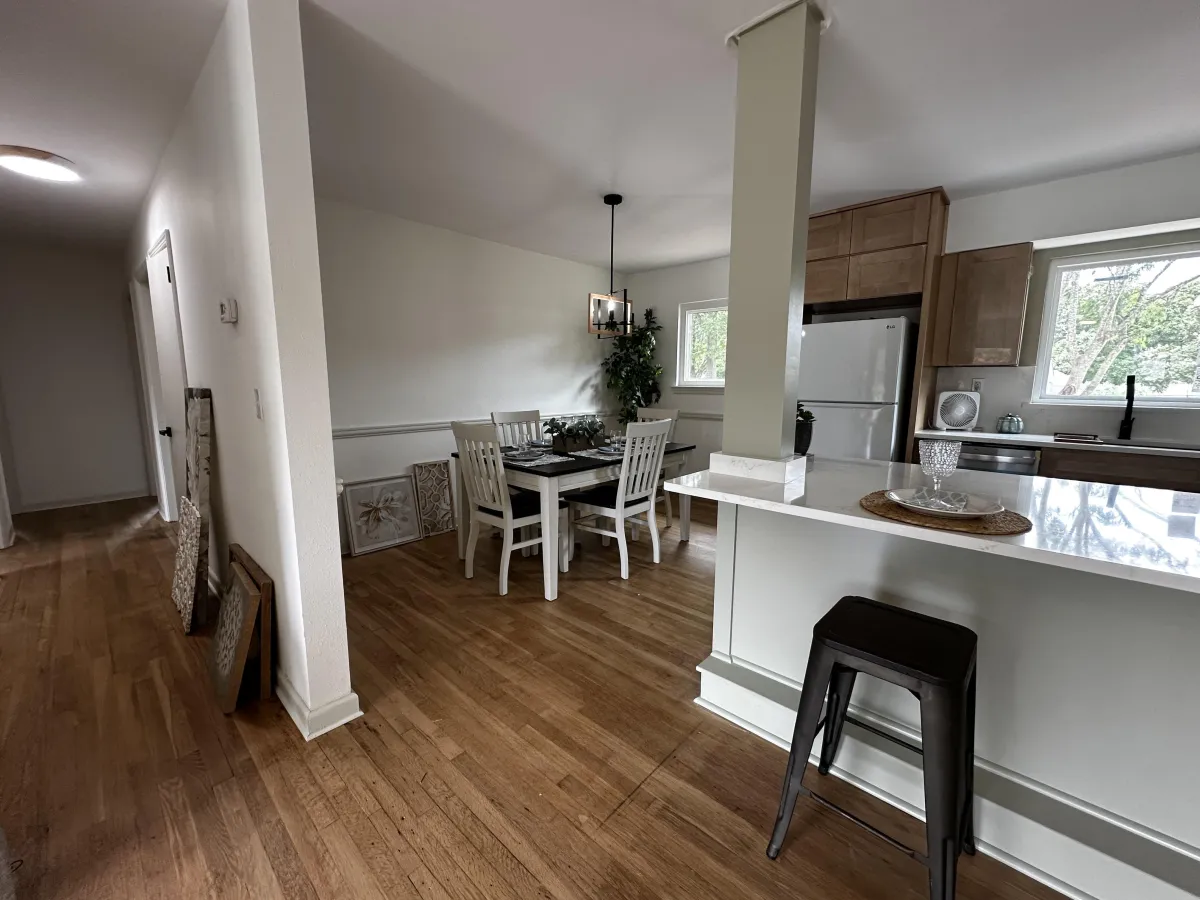
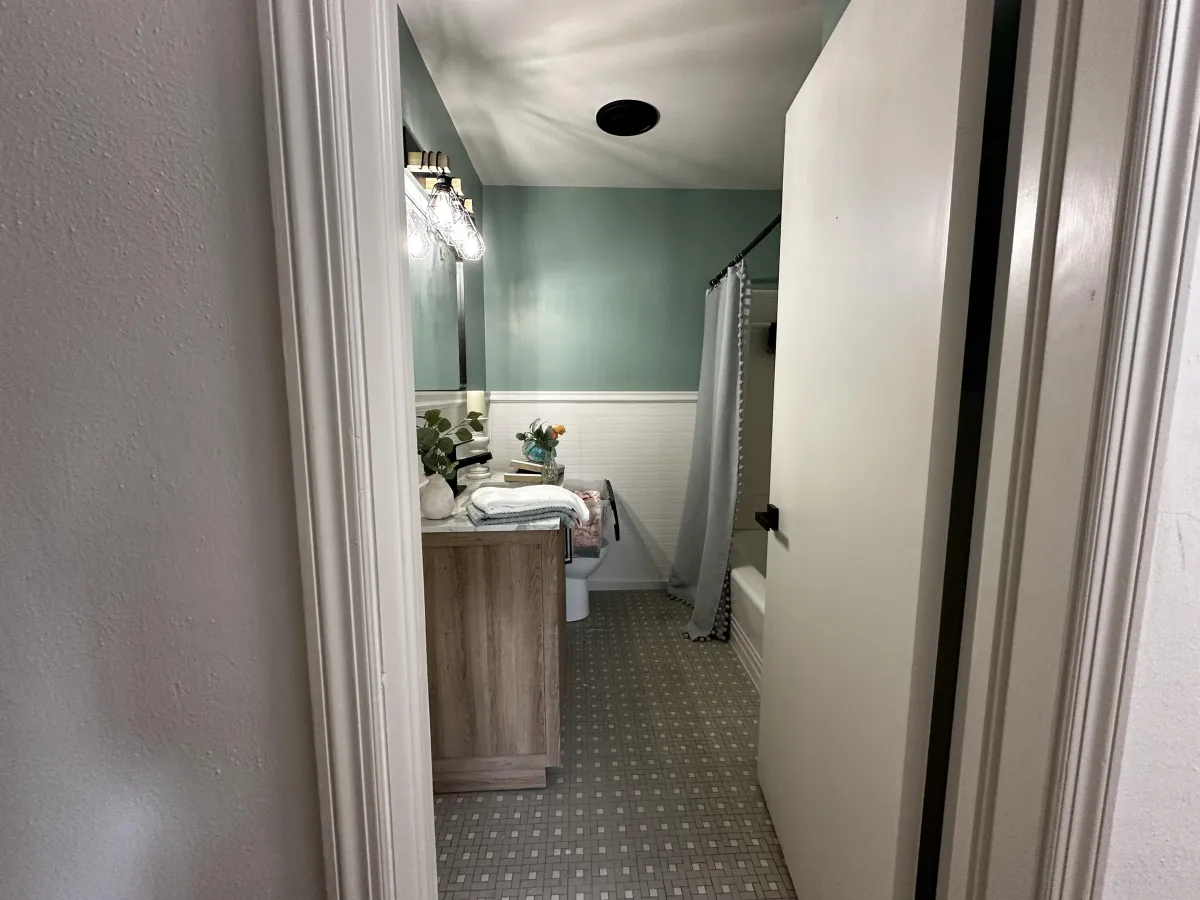

The exterior of this home was one of the biggest challenges of the entire rehab—and also one of the most rewarding transformations. We invested nearly $8,000 just in clearing out the trees, brush, and years of overgrowth to finally uncover the true potential of the yard. Once that was tackled, the fun part could begin. I painted the front door myself, and once the inside of the home was complete, I circled back to finish the shutters so they matched perfectly. My husband also worked his magic with the old pavers, pulling up what used to be a tripping hazard and redesigning them into a charming diamond-shaped path that runs from the driveway to the steps. Now, instead of stepping in the grass, you’re guided right up to the home with ease. To top it off, we repurposed leftover pavers to create a neat spot for the trash cans on the side of the house—functional, tidy, and eco-friendly. We kept the landscaping simple but thoughtful—adding fresh black mulch for contrast, tucking in flowers by the mailbox, and giving the shrubs a neater, more intentional look. Even the little details, like repairing and painting the black railings around the steps (goodbye, random electrical tape and peeling paint!), made a huge difference in curb appeal. All of the peeling weird red color paint was scraped off the porch and repainted a neutral color. The "too small for the space" light fixture was replaced with a new, more modern dusk to dawn light fixture. And last but certainly not least, my husband power washed all the hard surfaces. All these touches came together to give the outside of Woodstock the same warm welcome as the inside.
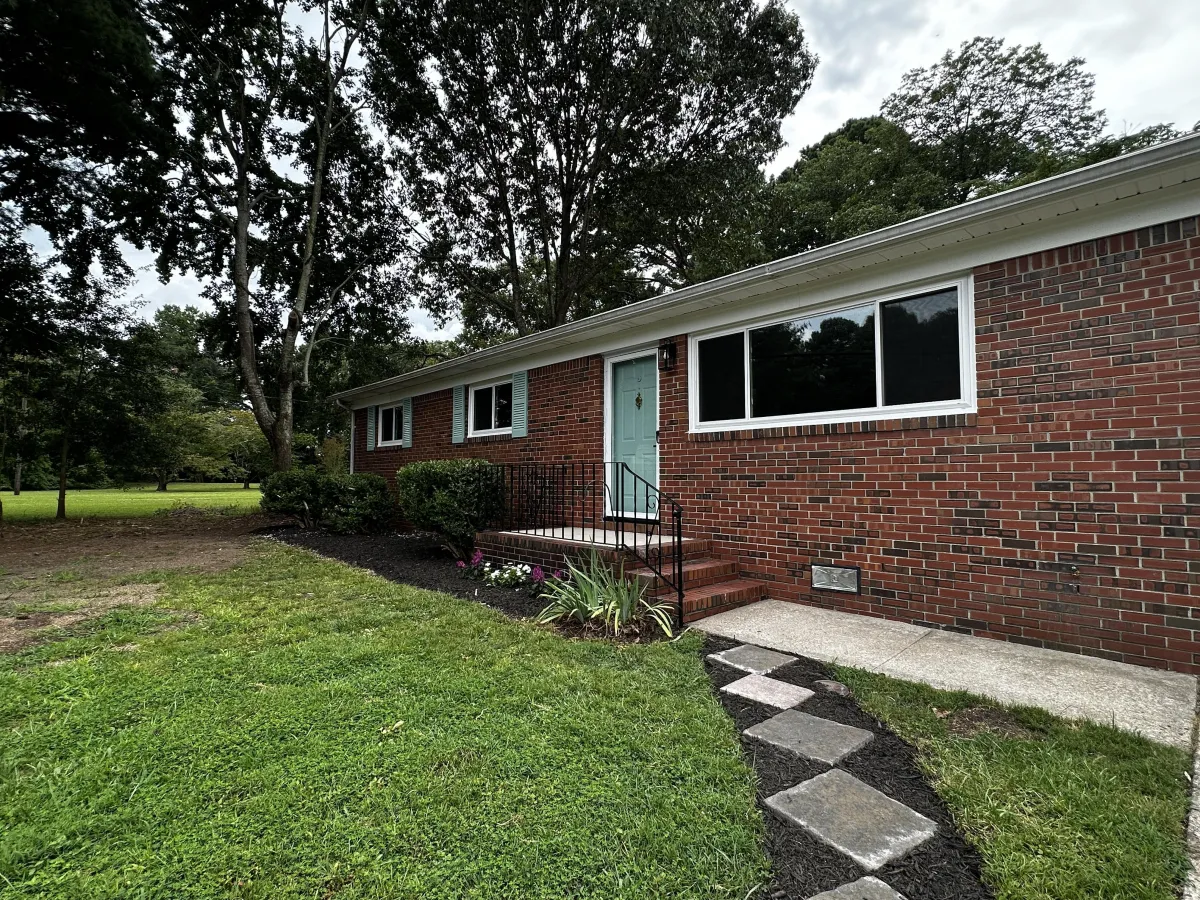
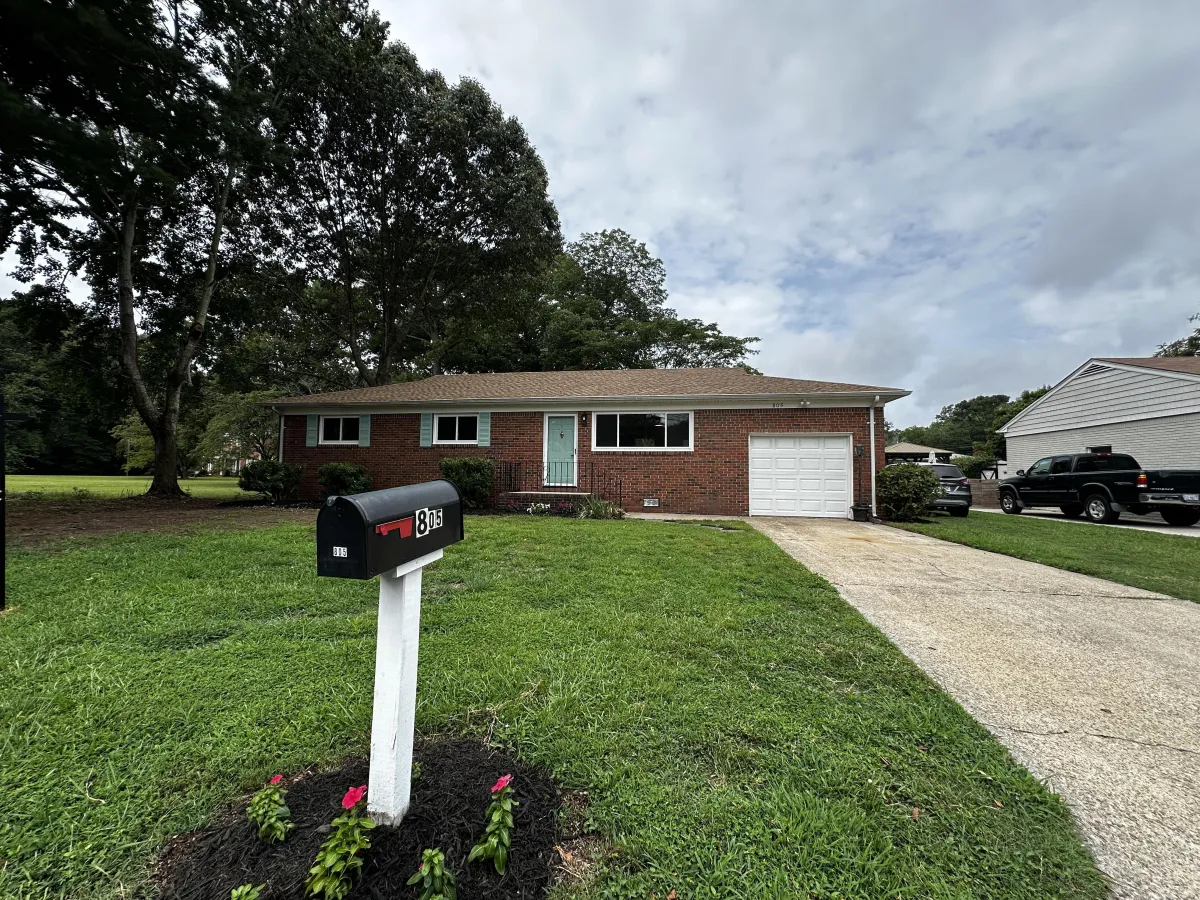

Inside the home, it was all about those little details that truly make a space feel complete. We went through and carefully caulked every bit of quarter round, touched up walls where daily wear and tear had left marks, and even used the tiniest paintbrush to straighten lines along the bathroom walls and ceilings—because those small details matter. In the kitchen, the soffit and columns got a fresh coat of paint, custom color-matched to the island, and shelves were added above the stove to tie everything together. I even repainted the original exhaust fan cover so it could stay in place—because, honestly, no modern microwave vent compares to the strength of a proper exhaust. Instead, a dedicated cabinet in the island was designed to hold a microwave (or any other small appliance), keeping function and aesthetics in balance. The primary bathroom needed the most love, so I rolled up my sleeves and spent 5 hours deep-cleaning the shower, scraping away years of buildup, re-grouting, and epoxy-coating the shower floor to give it new life. To keep the home feeling cohesive, the same flooring used in the kitchen was installed in the primary bath, maintaining that warm, seamless flow throughout. Even the hall bath got attention, with a leaky old fixture replaced by a new set I hand-picked for both style, function, and a nod to what my Grandparents had in their home in Wildwood, NJ. Sticky doors were tended to and we added black strike plates to the doors as well. Every one of these details—whether it was fresh grout, a polished line of paint, or the perfect fixture—worked together to make Woodstock not just renovated, but truly refreshed and ready to be called home.

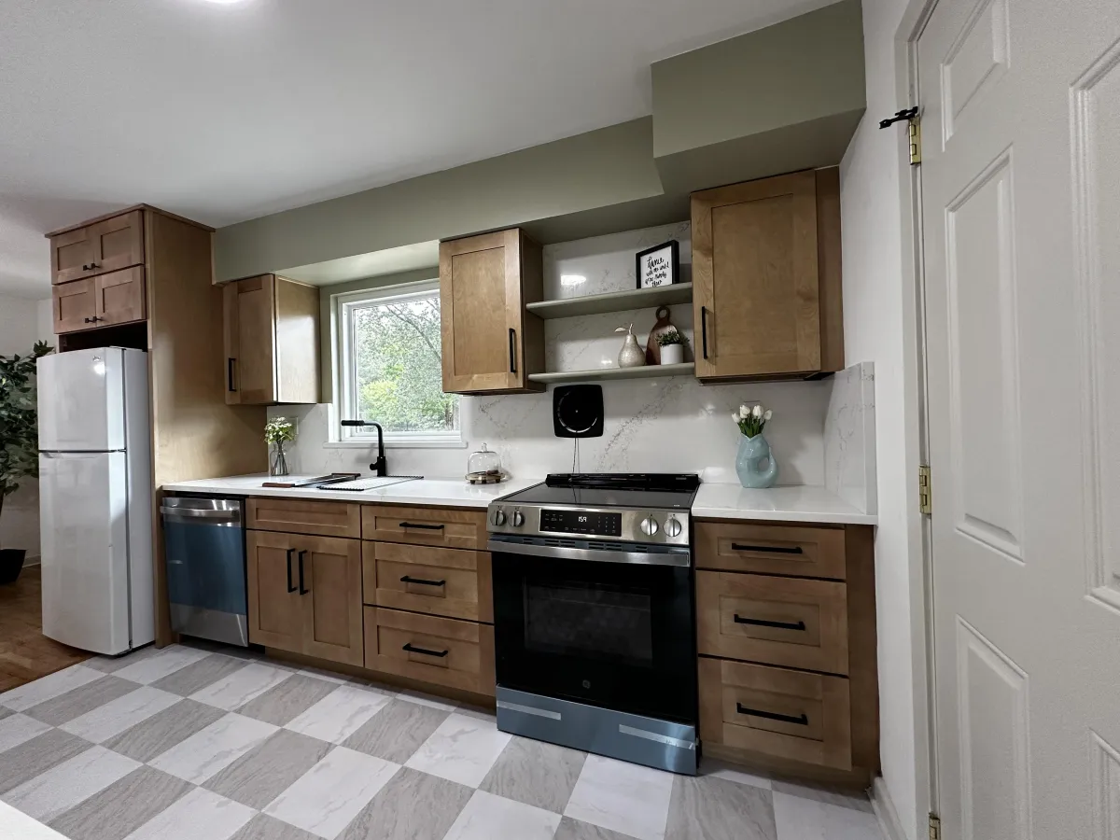

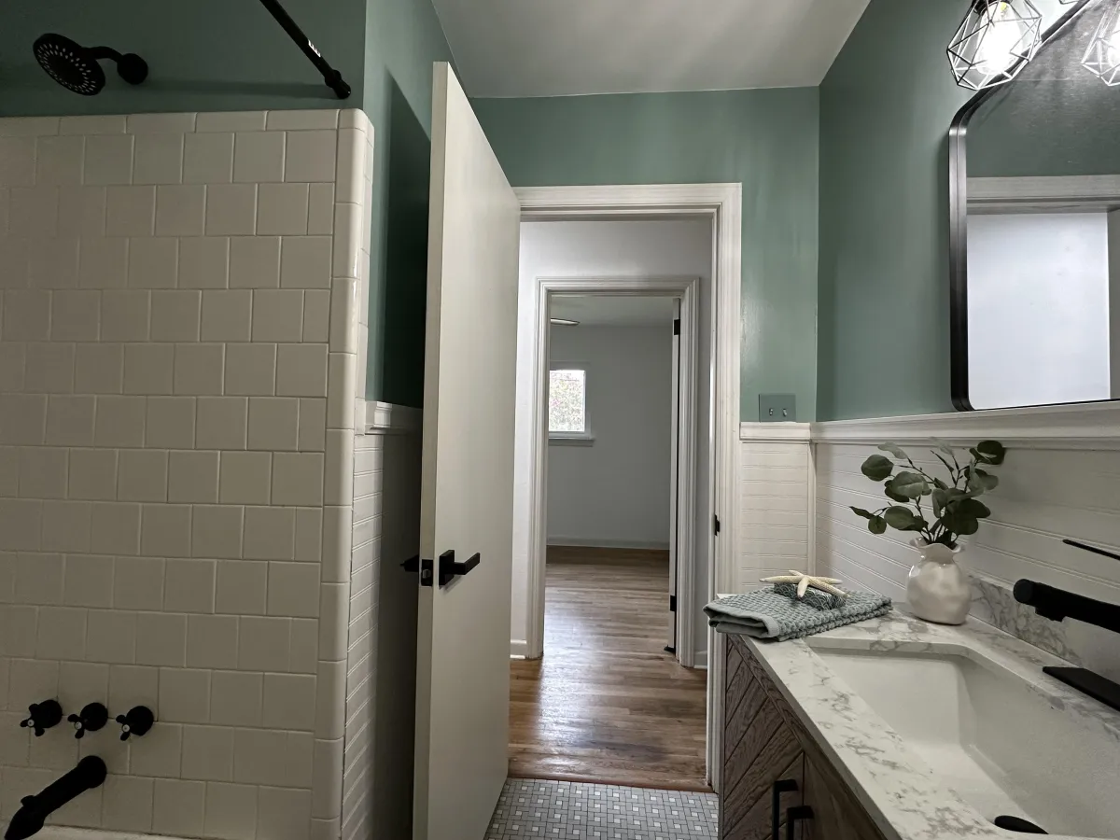
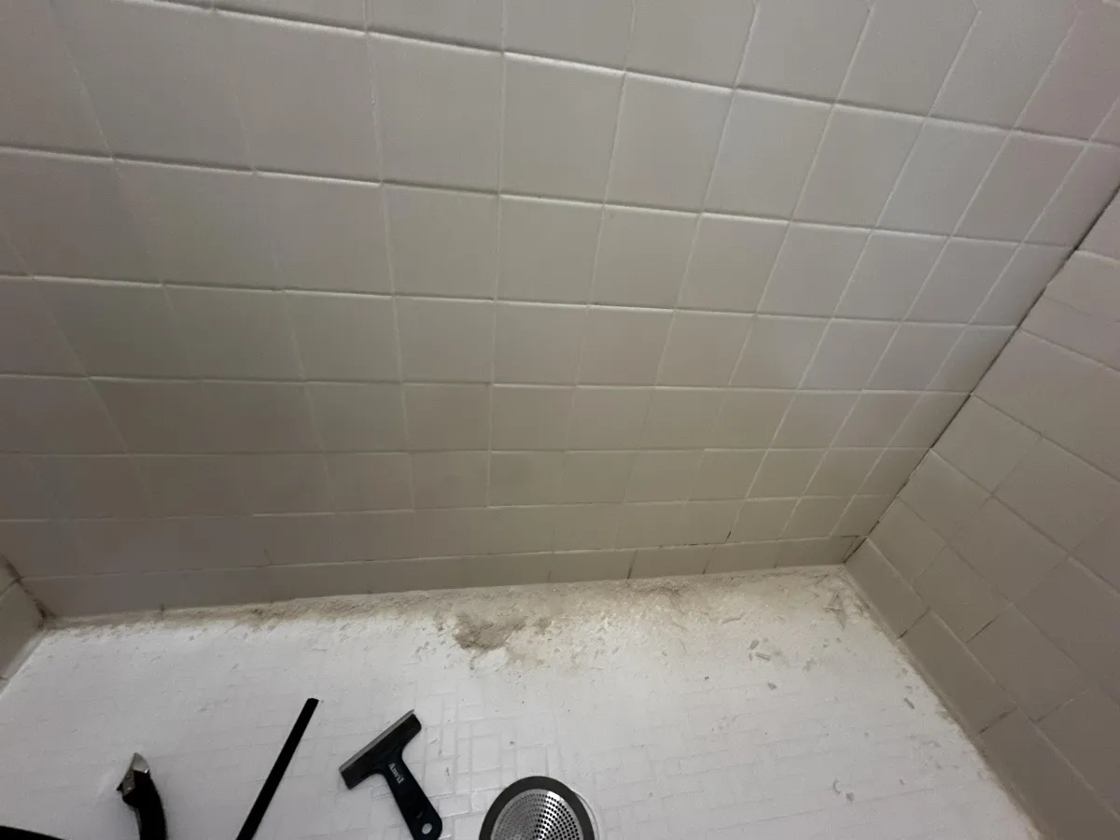
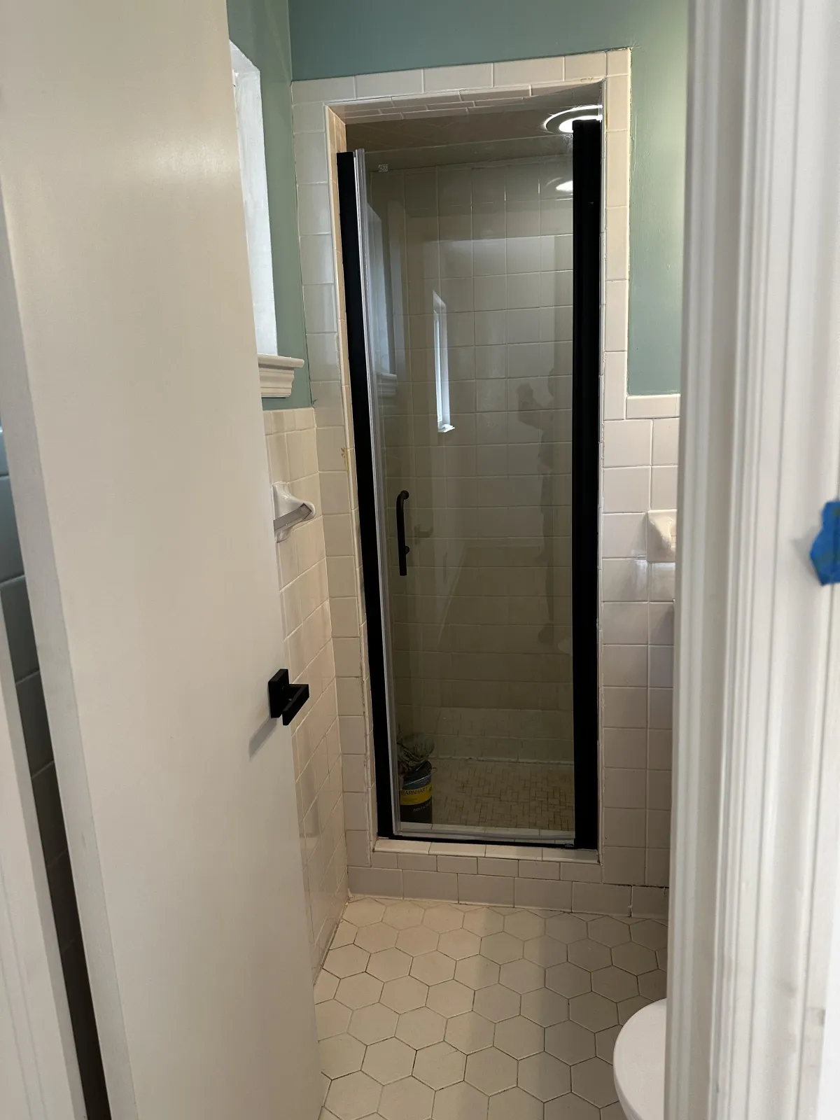

And now, the final reveal. This project has truly been a joy from start to finish, and putting my creative spin on this home has been nothing short of rewarding. From the very first time I stepped inside, I felt there was something special here—a solid structure with endless potential, just waiting to be brought back to life. My goal was to leave a little piece of myself behind, recreating the space into something warm, inviting, and ready for the next person to love just as much as I have. Every detail, from the big changes to the tiniest finishing touches, was done with care, attention, and a whole lot of heart. Woodstock has quickly become one of my favorite projects, not only because of the transformation but also because of the community. Meeting the neighbors, waving hello each day, and sharing in their excitement as they watched the progress made this journey even more meaningful. I hope as you look through this page—and watch the video below—you can feel the love, time, and dedication that went into making this house a true home.
